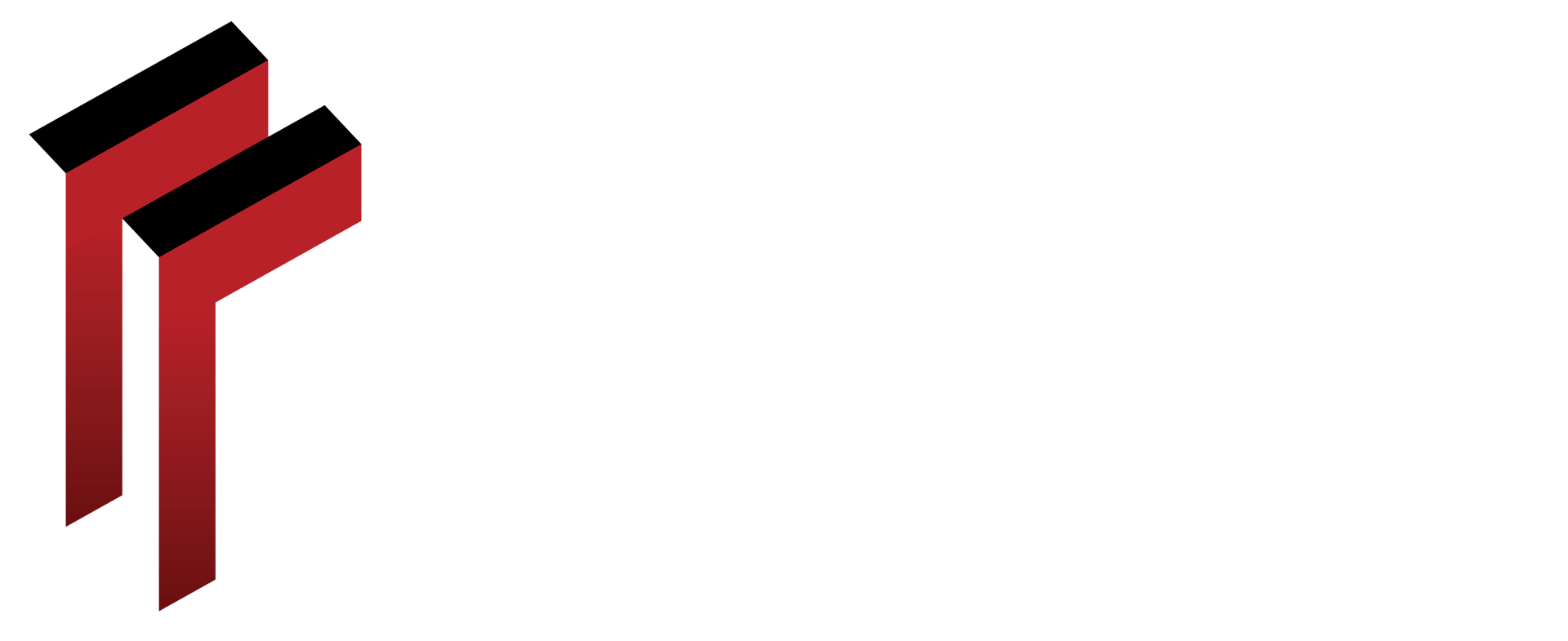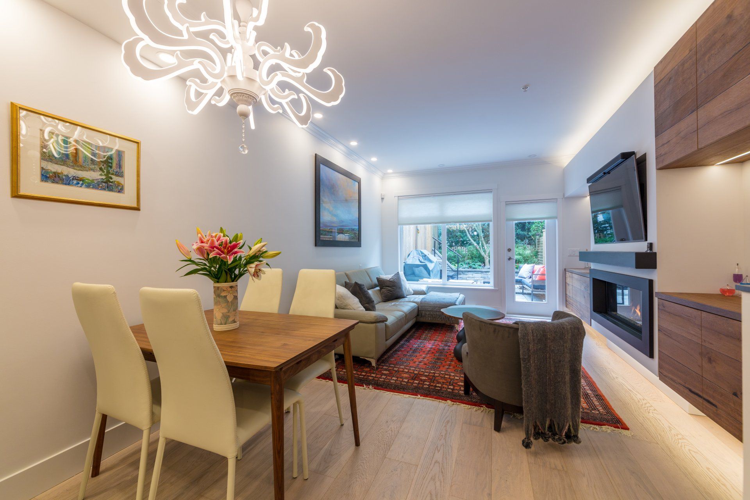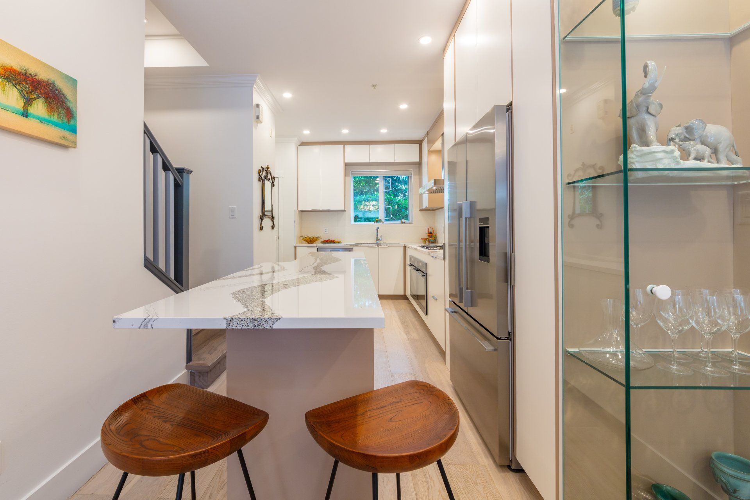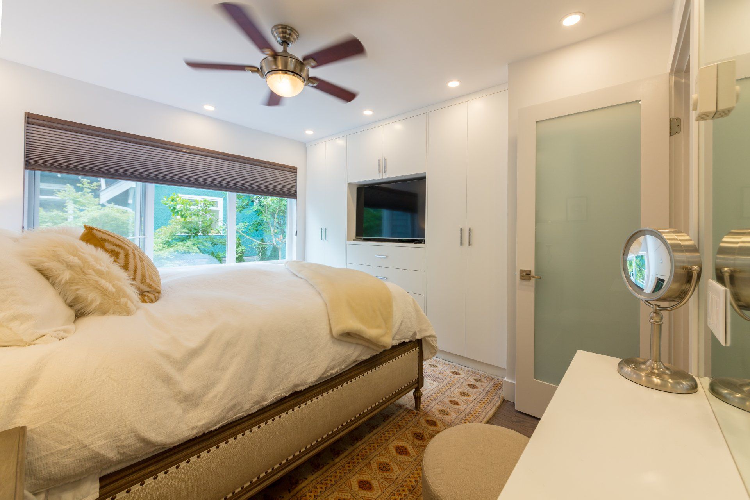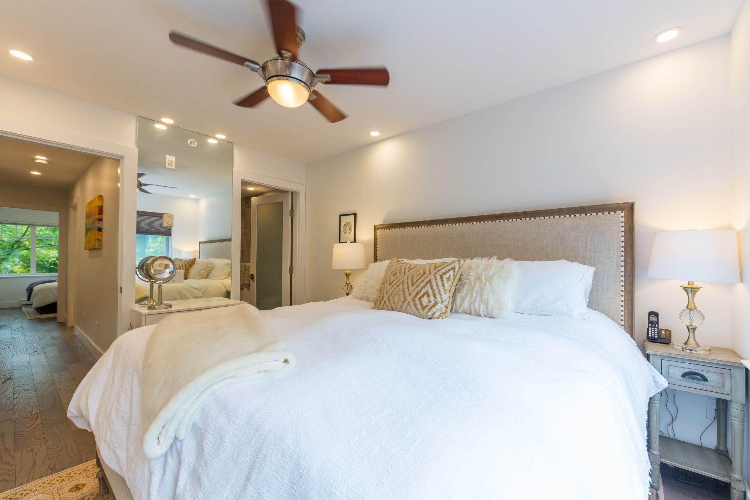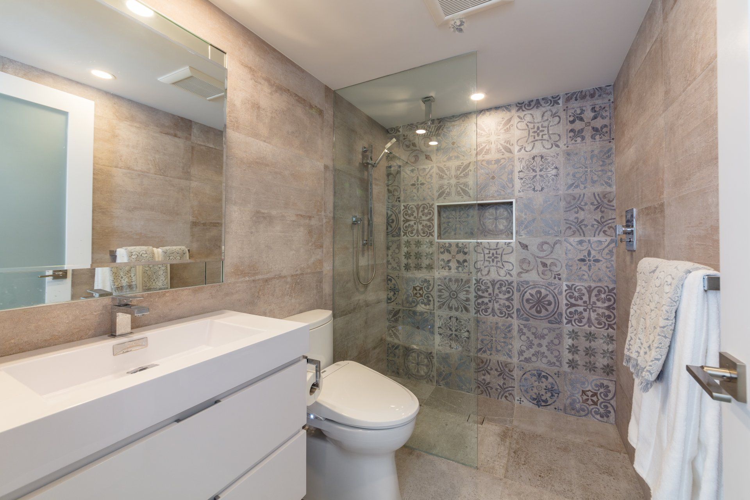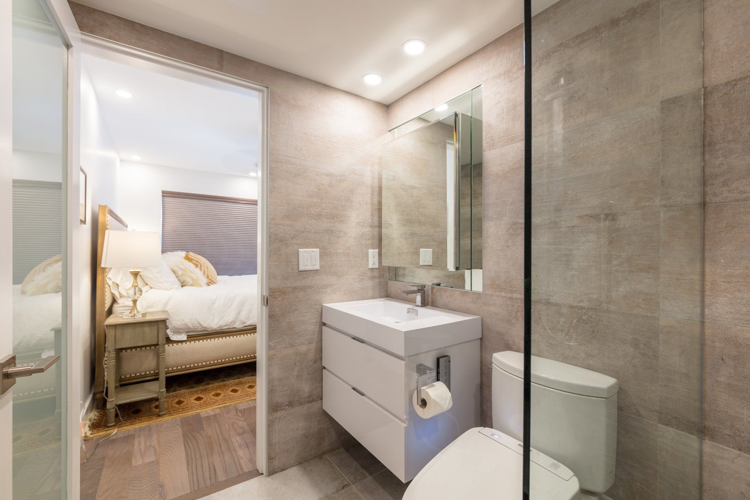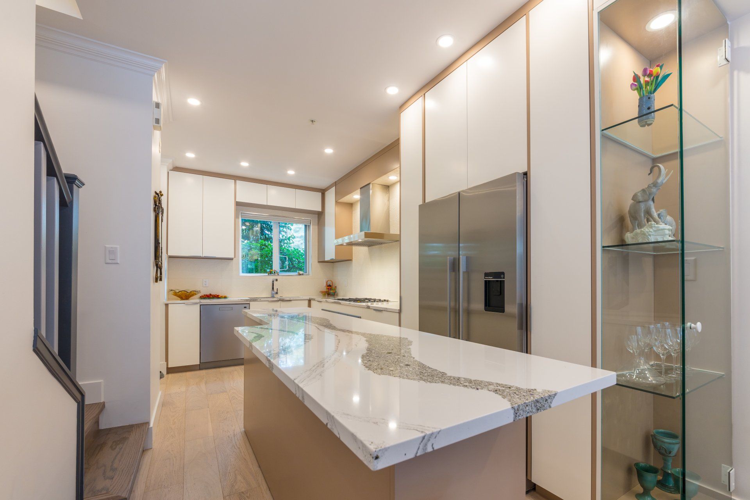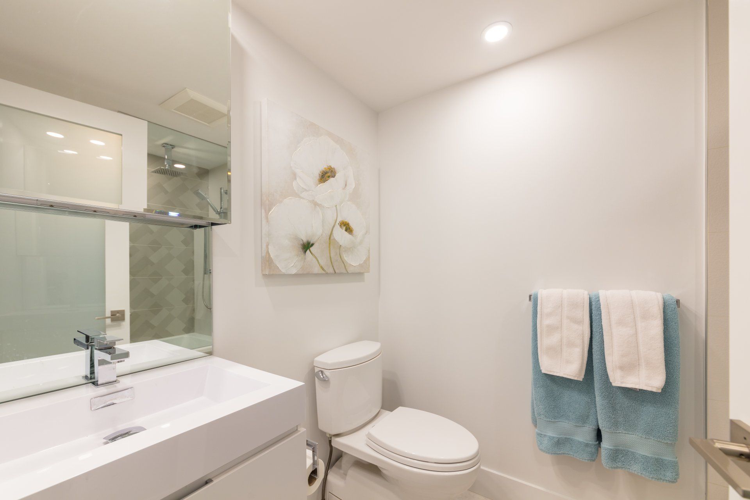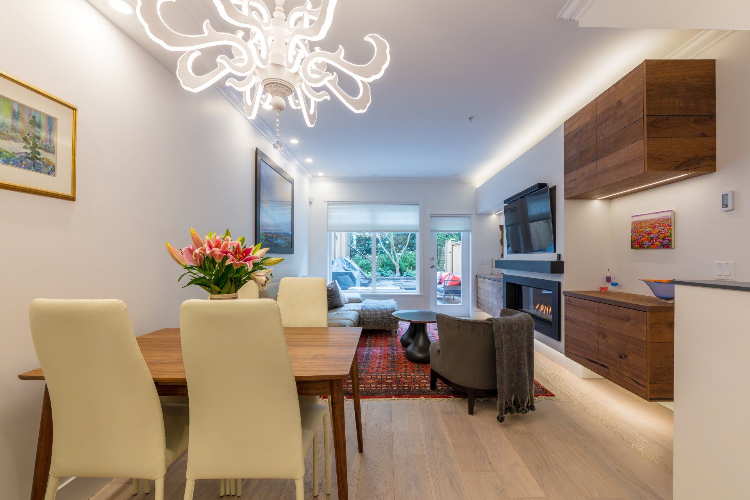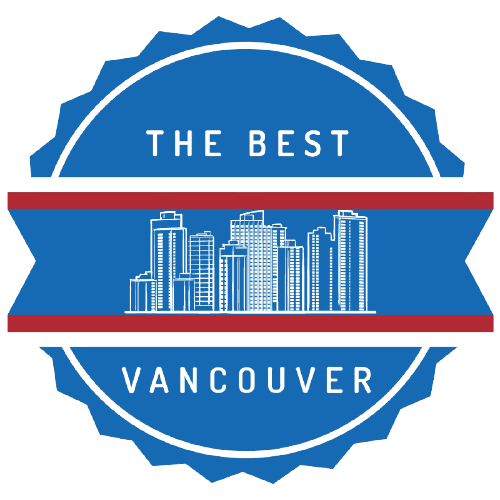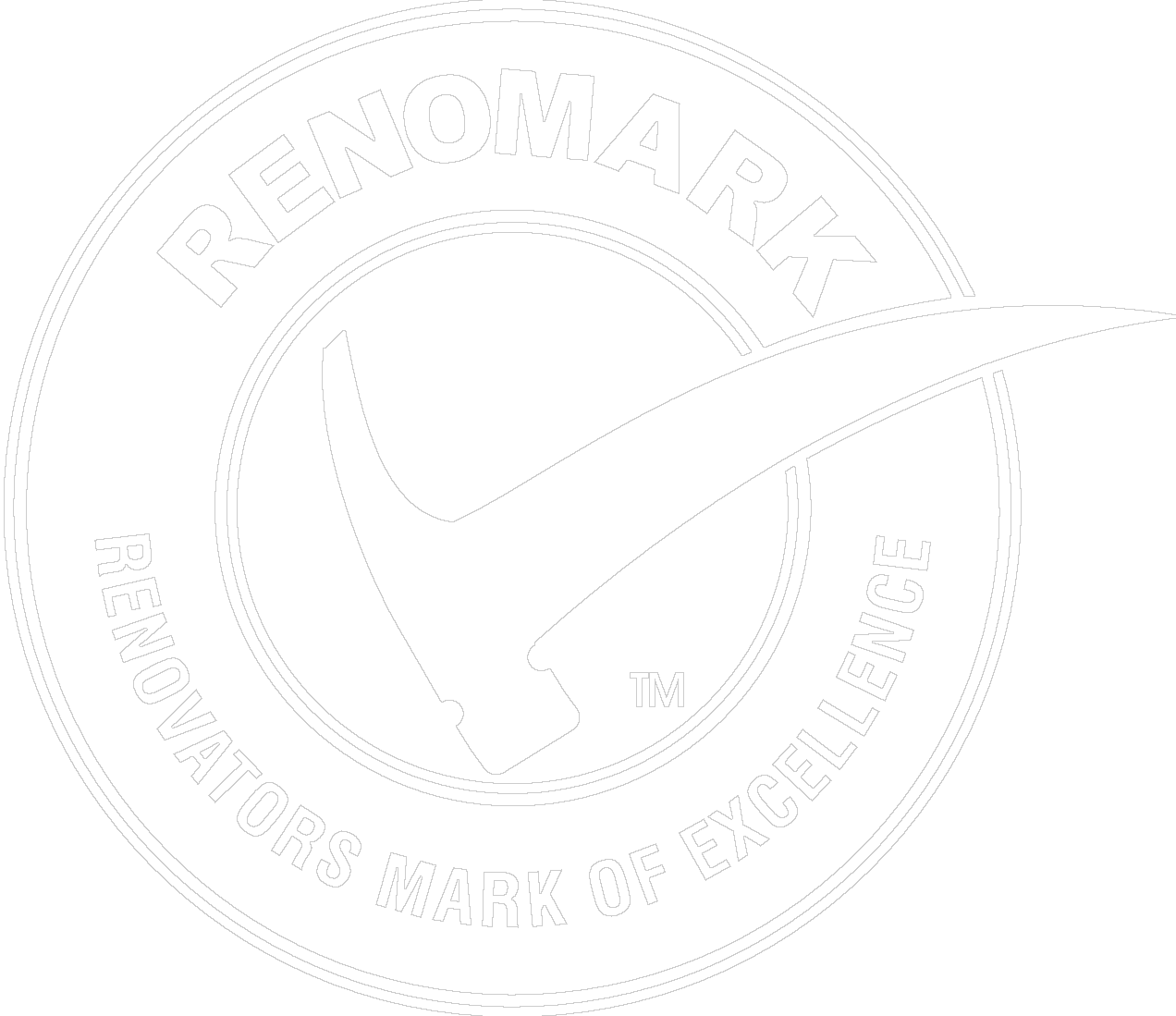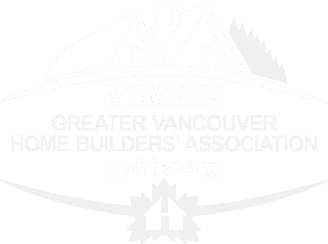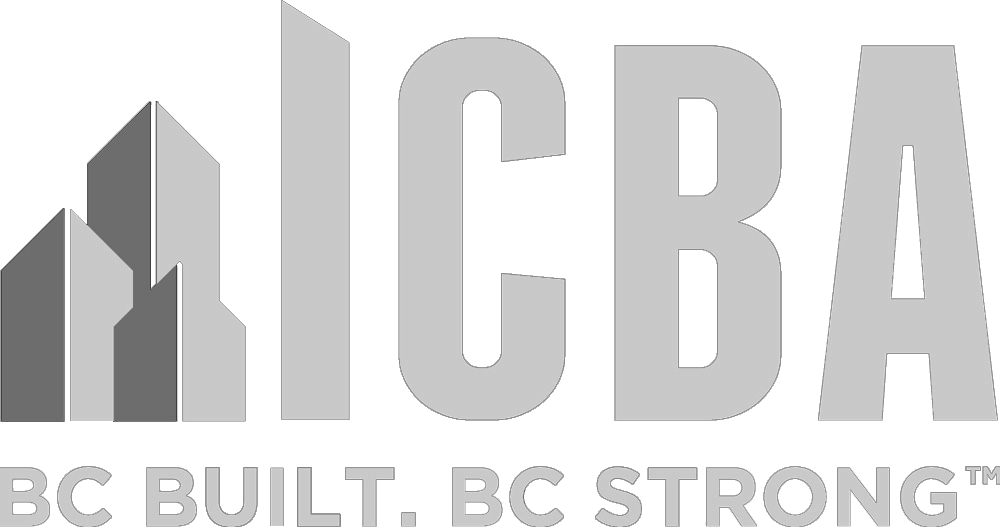1803 MACDONALD STREET | RESIDENTIAL
1803 MACDONALD STREET
VANCOUVER
PROJECT OVERVIEW
PROJECT description
PHOTOS
Location: Kitsilano Vancouver
Size: 1327 sq.ft
Completed: February 2018
Sector: Residential Townhouse Renovation
This condo is a unique and innovative project that showcases our team's expertise in creating designs that work around space restrictions. With only 12 feet across and three stories tall, we had to develop a design to maximize the available space while providing ample living and kitchen area. The kitchen, which features two ovens, is a masterpiece, and we provided ample showcase space for displaying art and sculptures.
We also staged the home with accessories, throws, furniture, bedding, and everything needed to create a welcoming home design. A well-staged home is essential to help create a home that you can walk into and appreciate the full potential of the design.
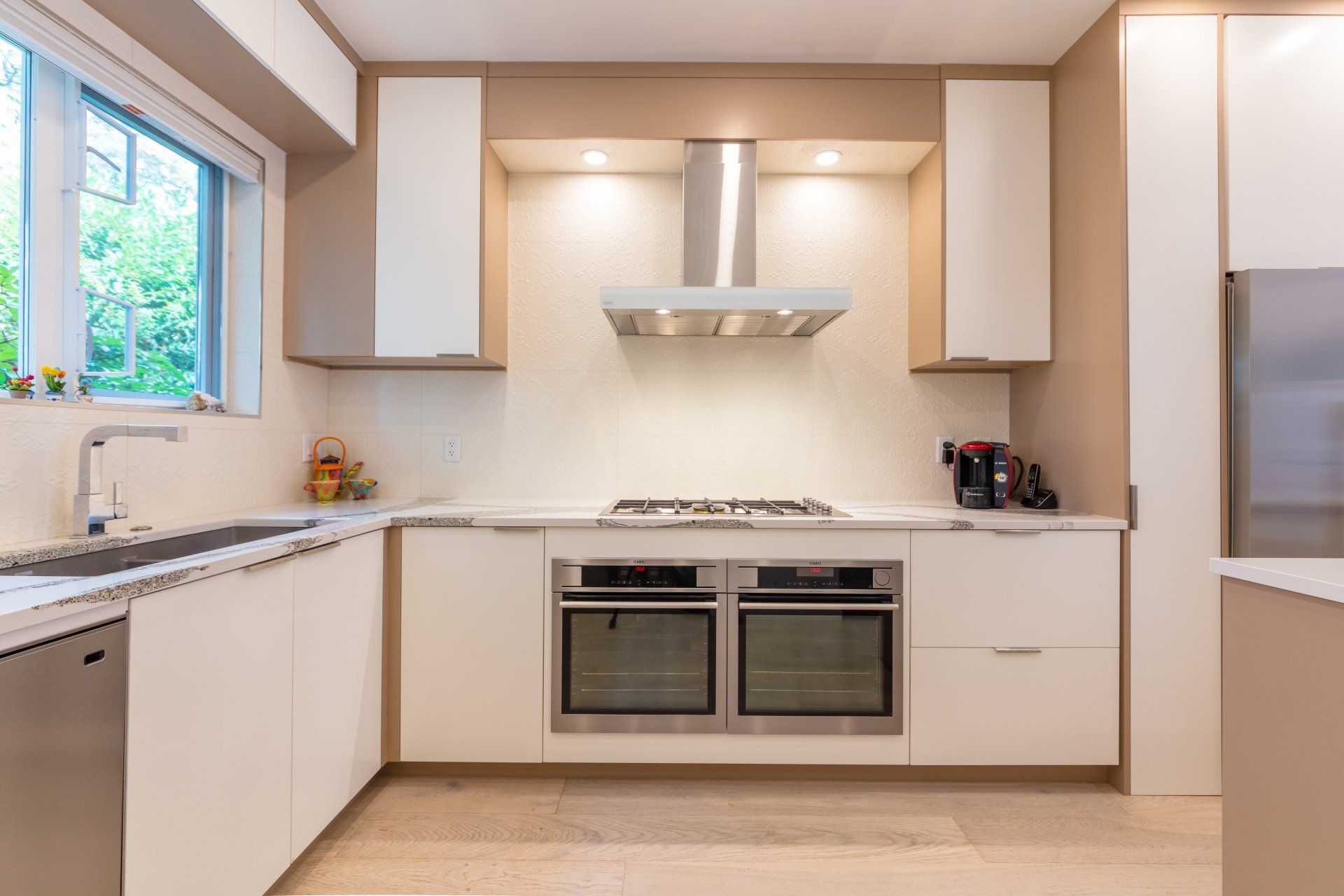
Contact us for to start your journey to renovate or build your new home or condo in Vancouver.
We offer a complimentary obligation-free design consultation.
READY FOR YOUR DREAM HOME?
Rodrozen Design + Build acknowledges that it is situated on the unceded traditional territories of the xʷməθkʷəy̓əm (Musqueam), Sḵwx̱wú7mesh (Squamish), and səlilwətaɬ (Tsleil-Waututh) Nations.
Rodrozen Design + Build
1463 West Pender Street
Vancouver, BC V6G 2S3
Prince Rupert Office
916 Immanuel Street
Prince Rupert V8J 3A3
P: (604) 558-4443
E: info@rodrozen.com
2023 All rights reserved © 2023
Open Hours
Monday to Friday 8:30am - 5pm
Weekends by Appointment
