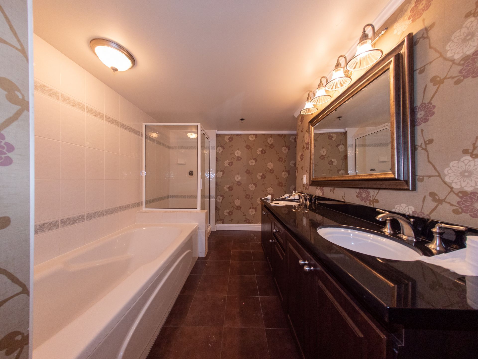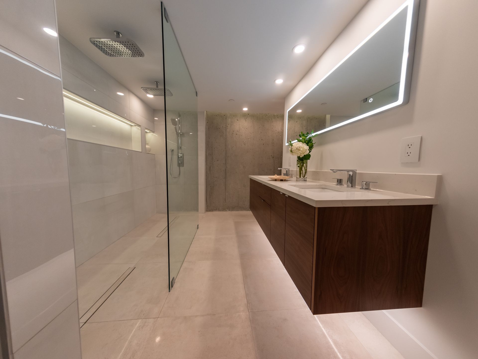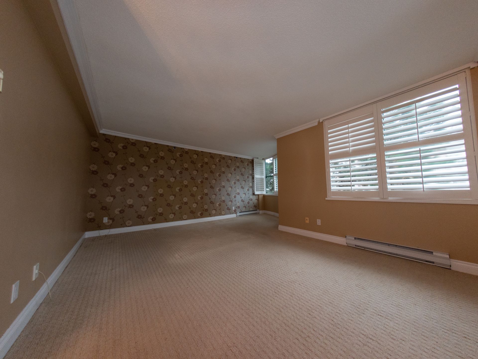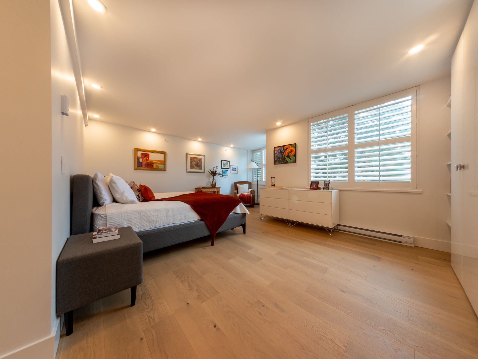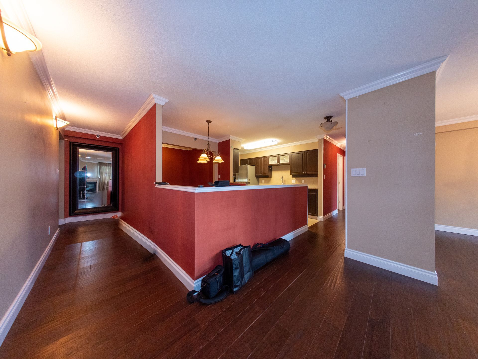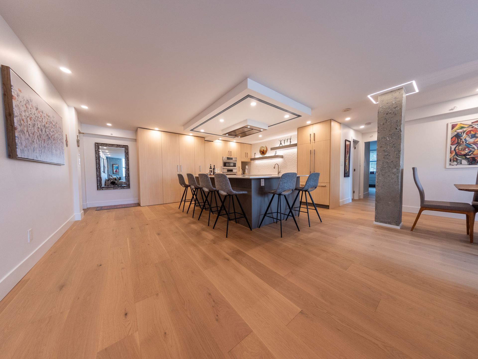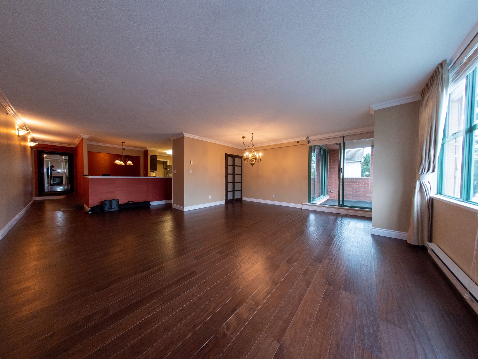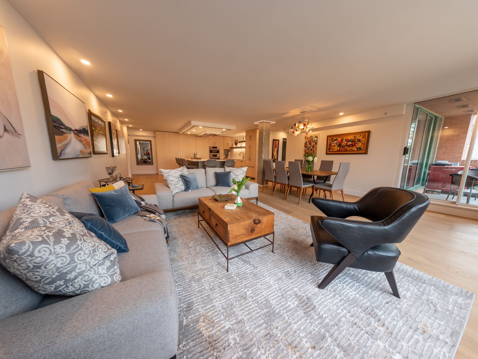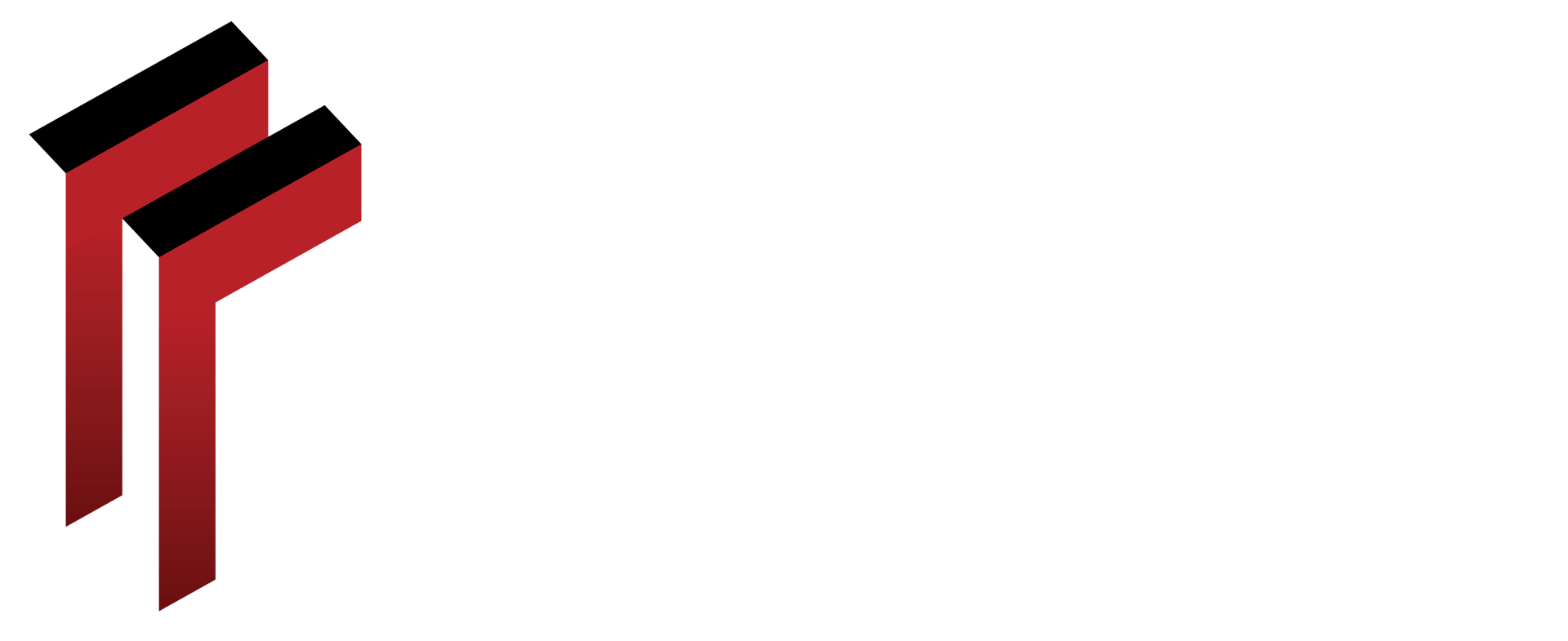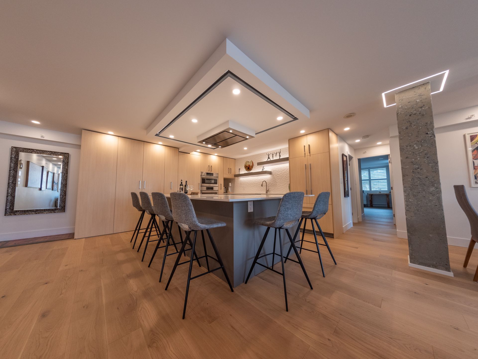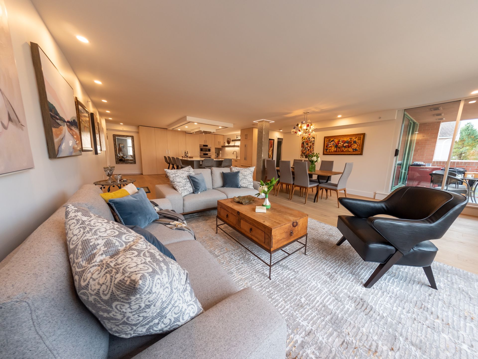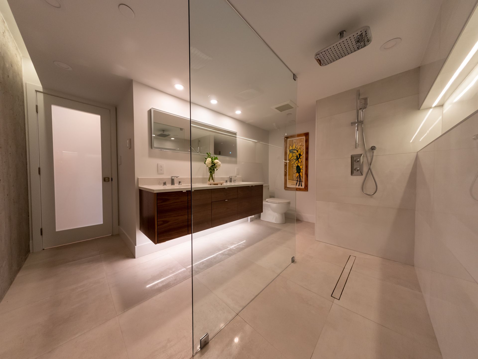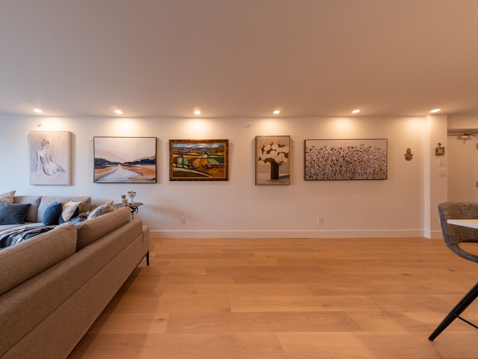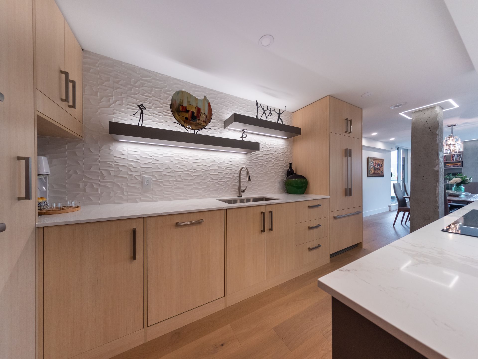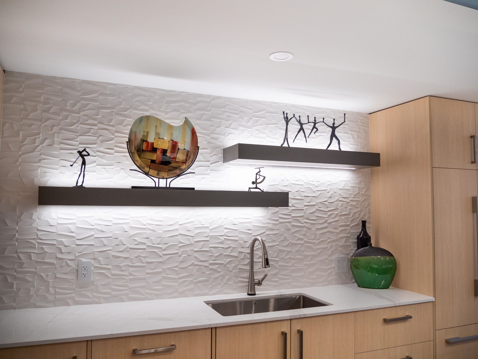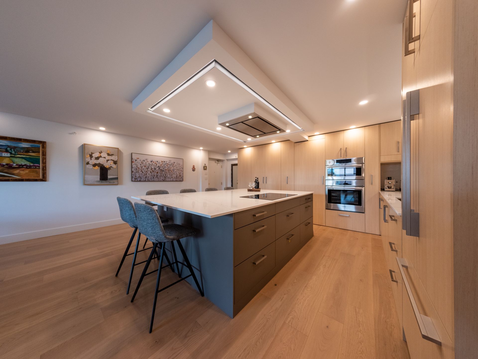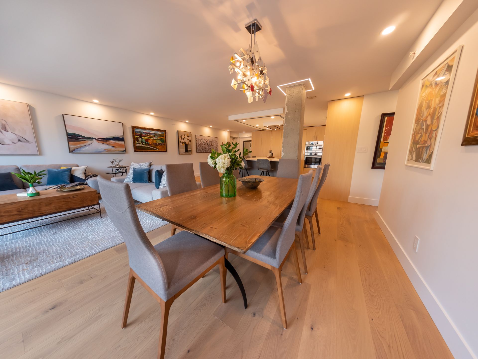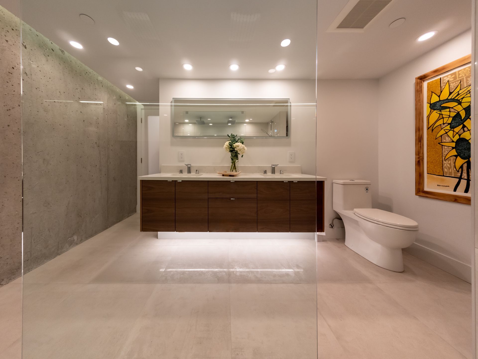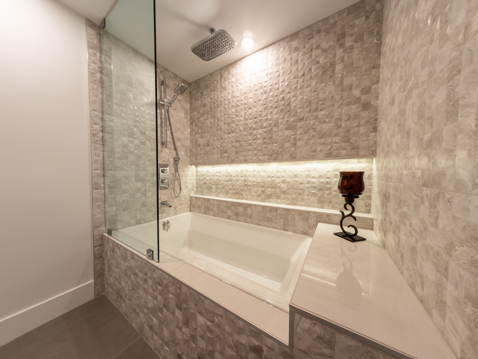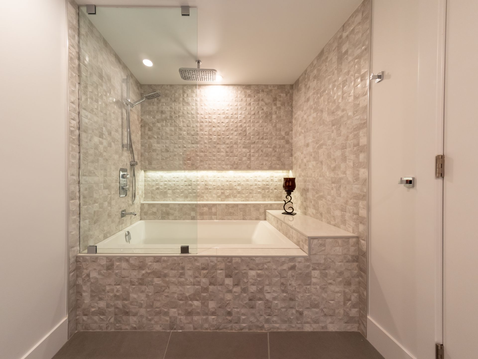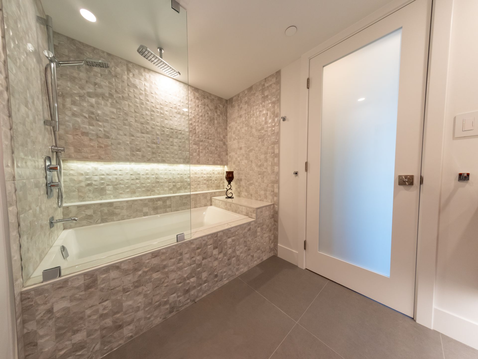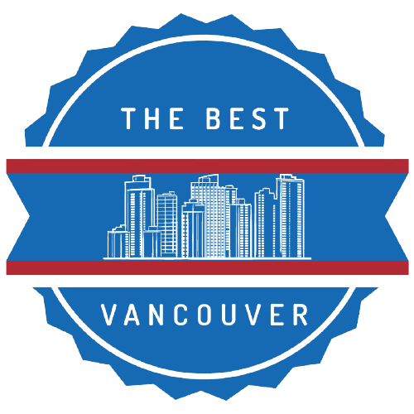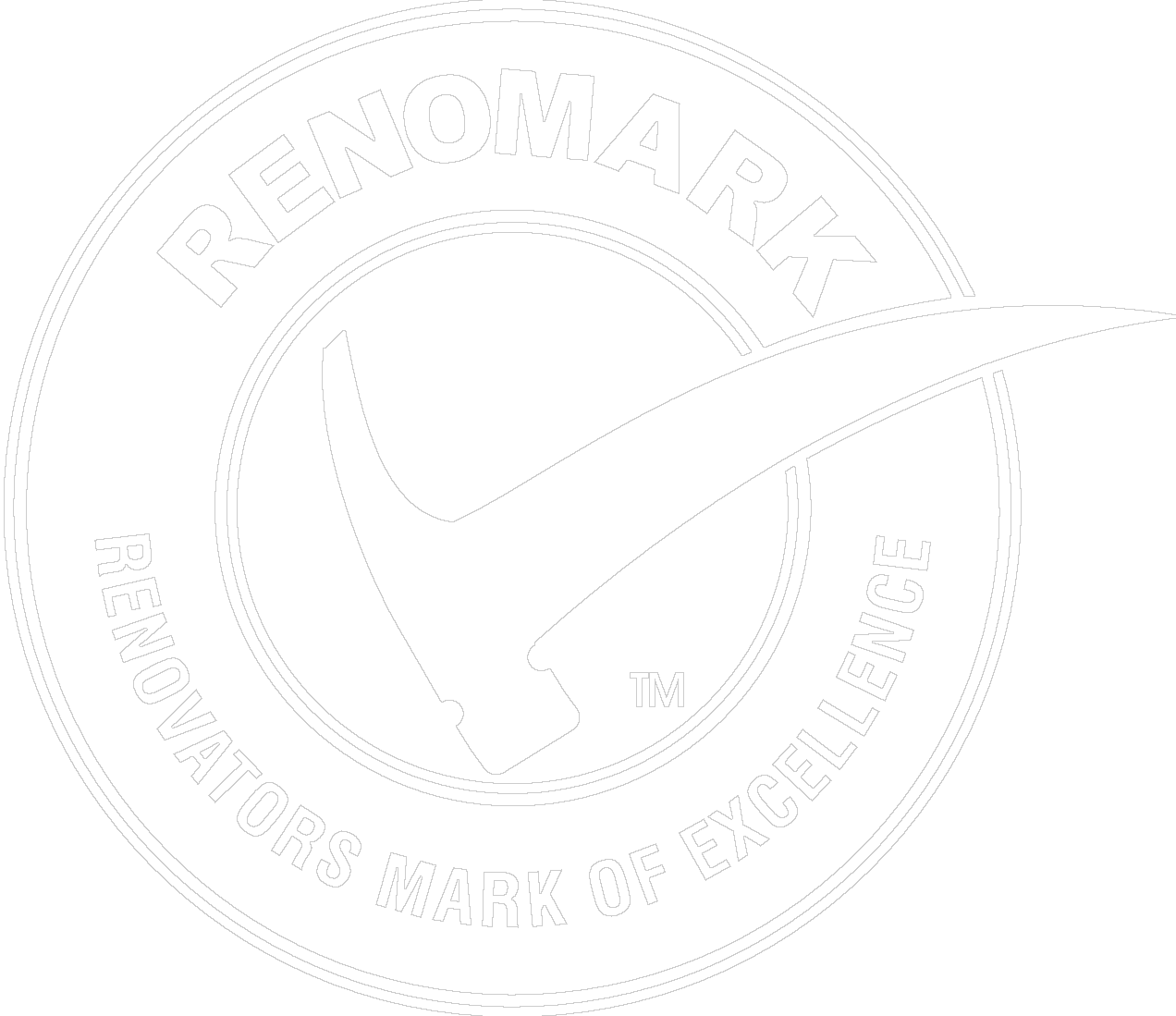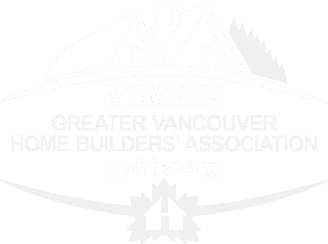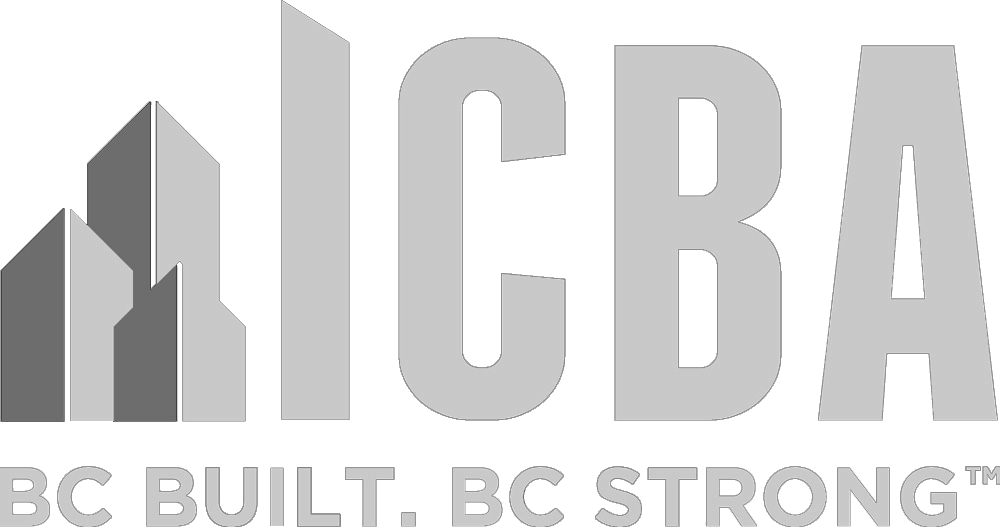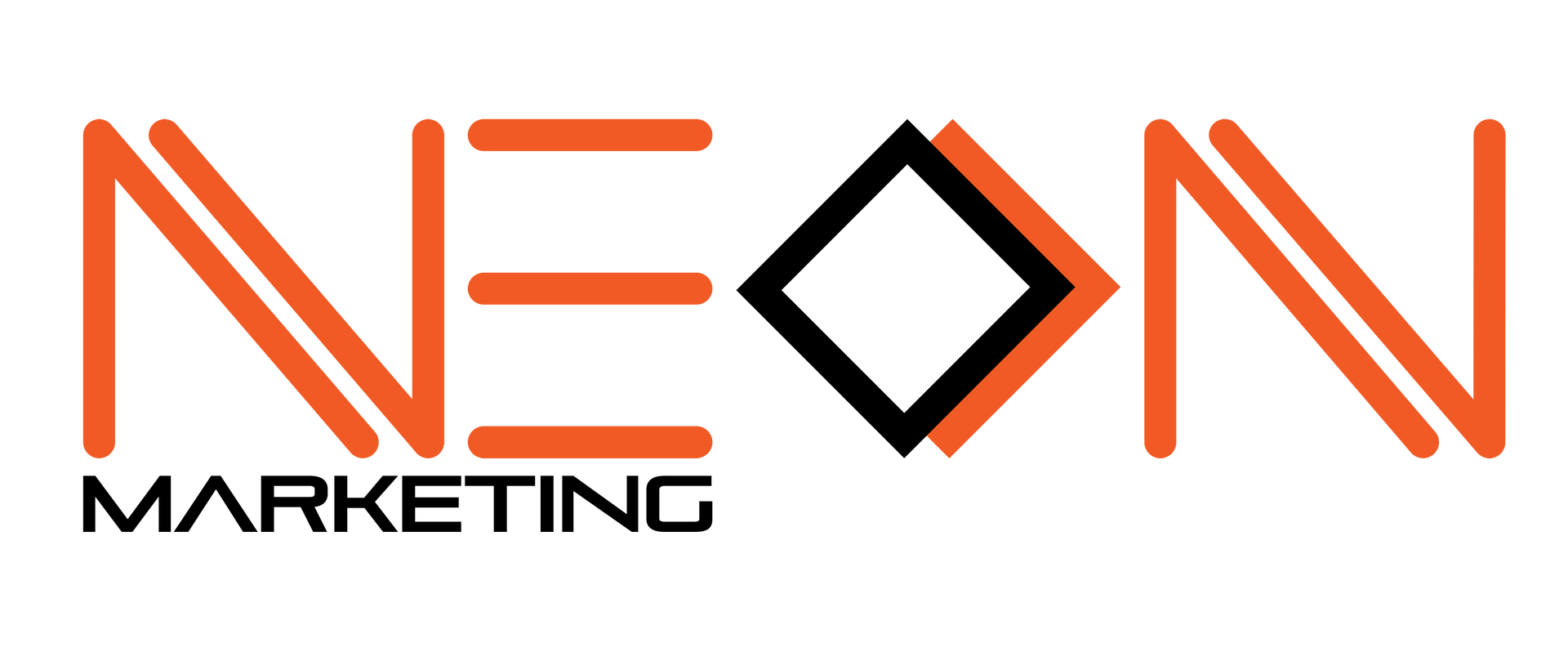CONTACT US
604 558 4443
info@rodrozen.com
503 WEST 16TH AVENUE
VANCOUVER
PROJECT OVERVIEW
Location: Fairview Vancouver
Size: 1303 sq.ft
Completed: November 2022
Sector: Residential Condo Interior Design & Renovation
VIDEO WALK THROUGH
PROJECT DESCRIPTION
Are you looking to entertain an entire ice hockey team? Then this is the place to be! This 1970s condo underwent a complete design and build that features two bathroom renovations, an entirely new lounge and dining area and an open kitchen design featuring an oversized kitchen island that the team can gather around.
In addition, the master bathroom features dual shower heads and an exposed concrete wall with LED lighting to make it stand out. Finally, we added that classic West Coast flair with wood elements throughout the design.
BEFORE & AFTER
Drag slider in middle to compare before and after.
