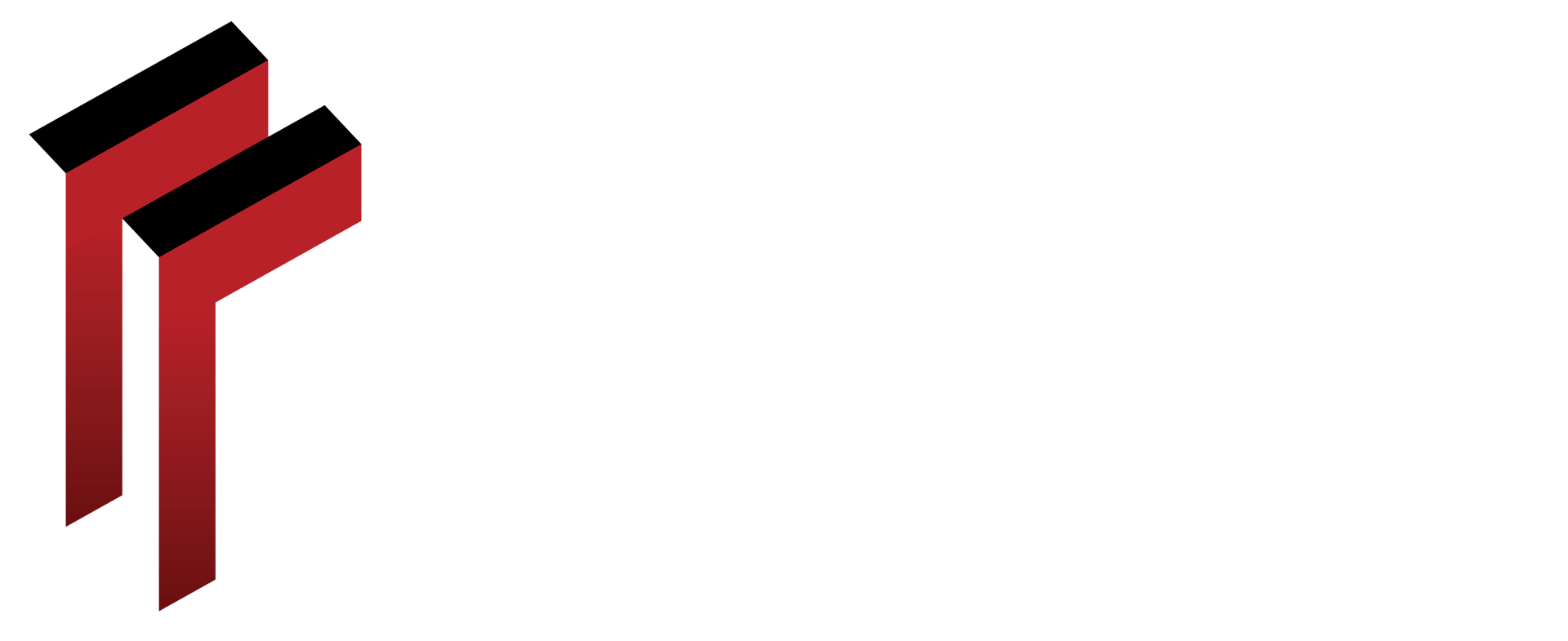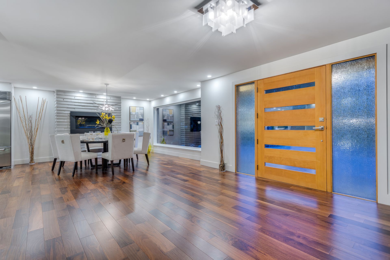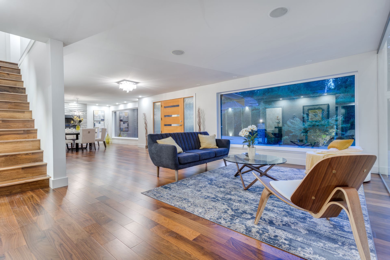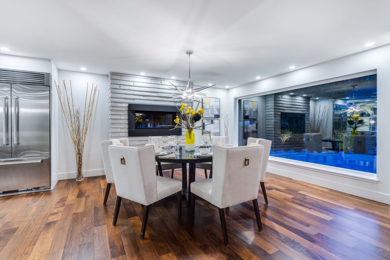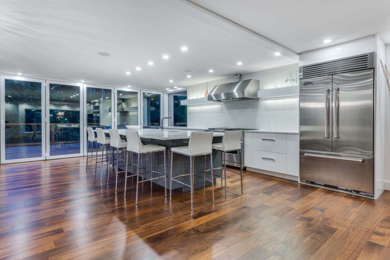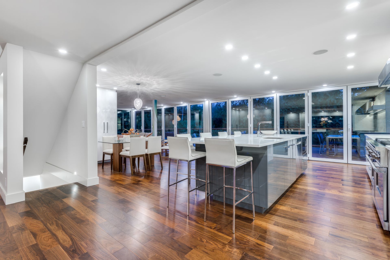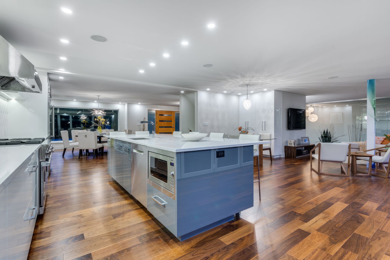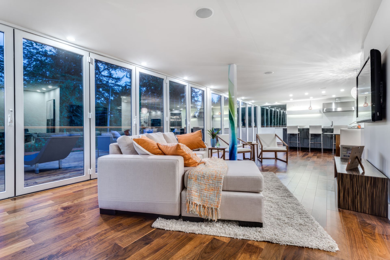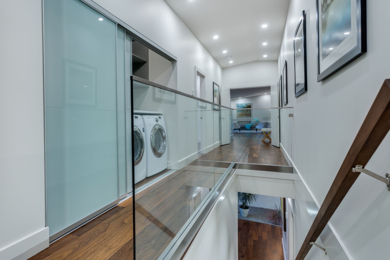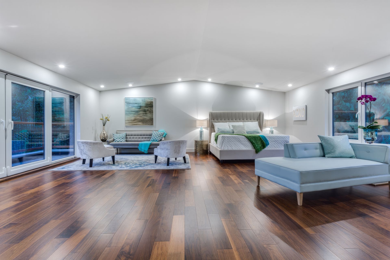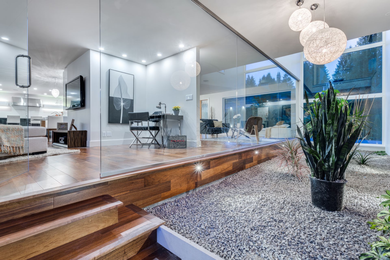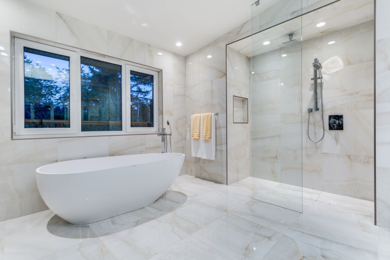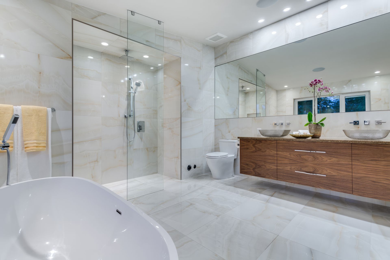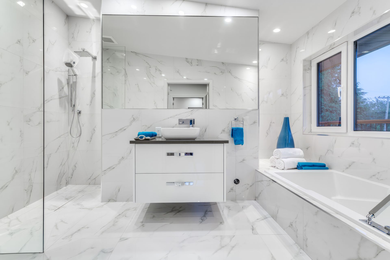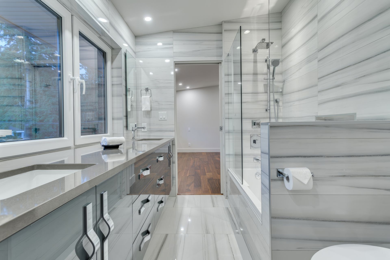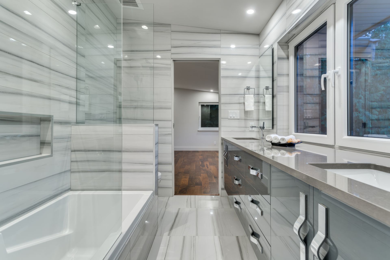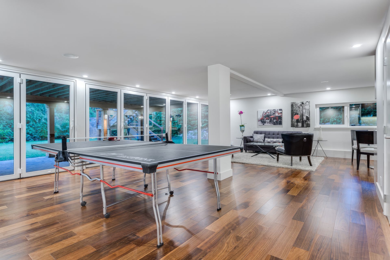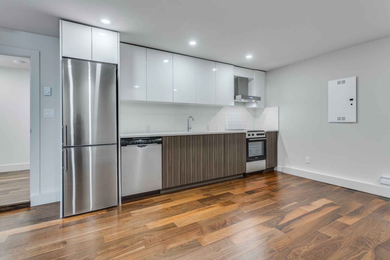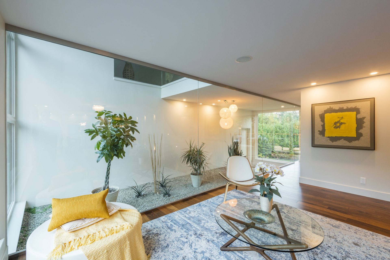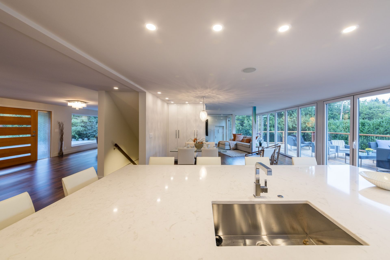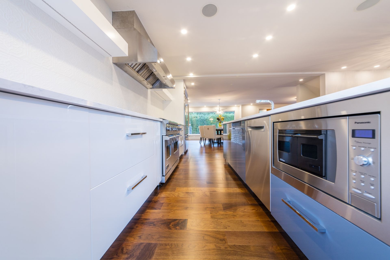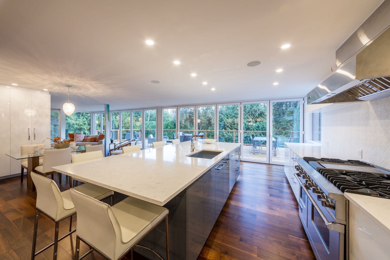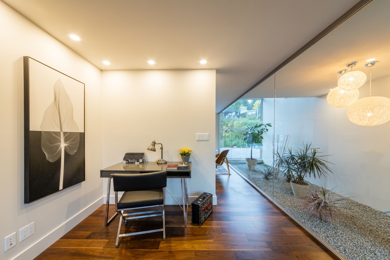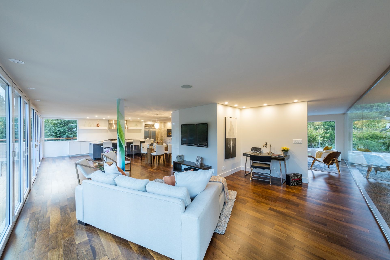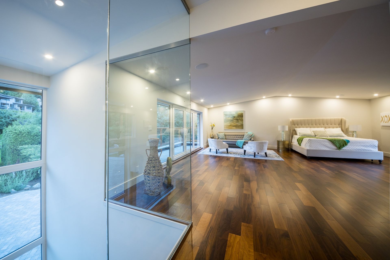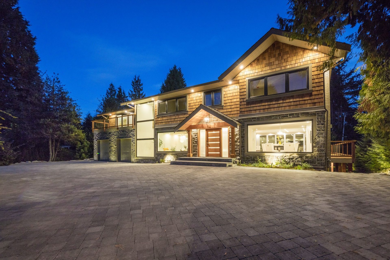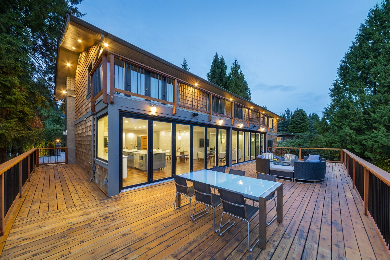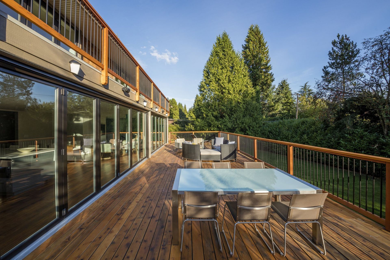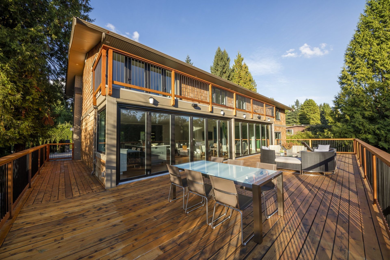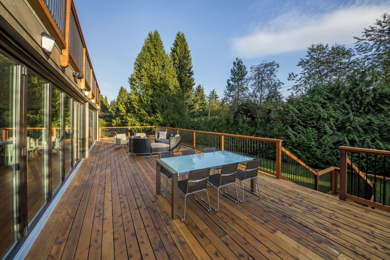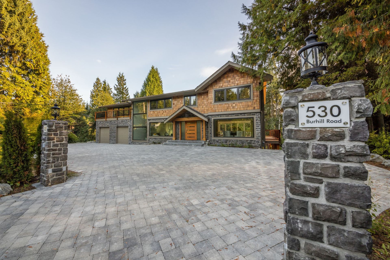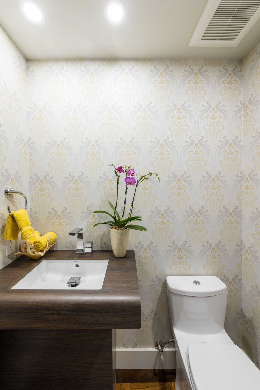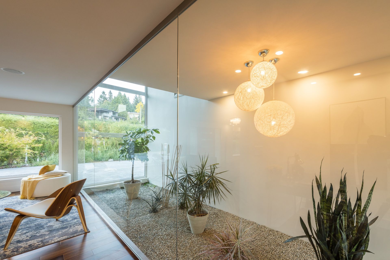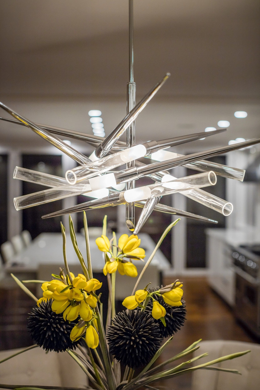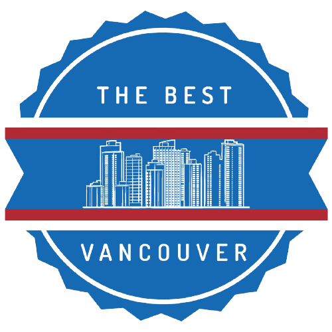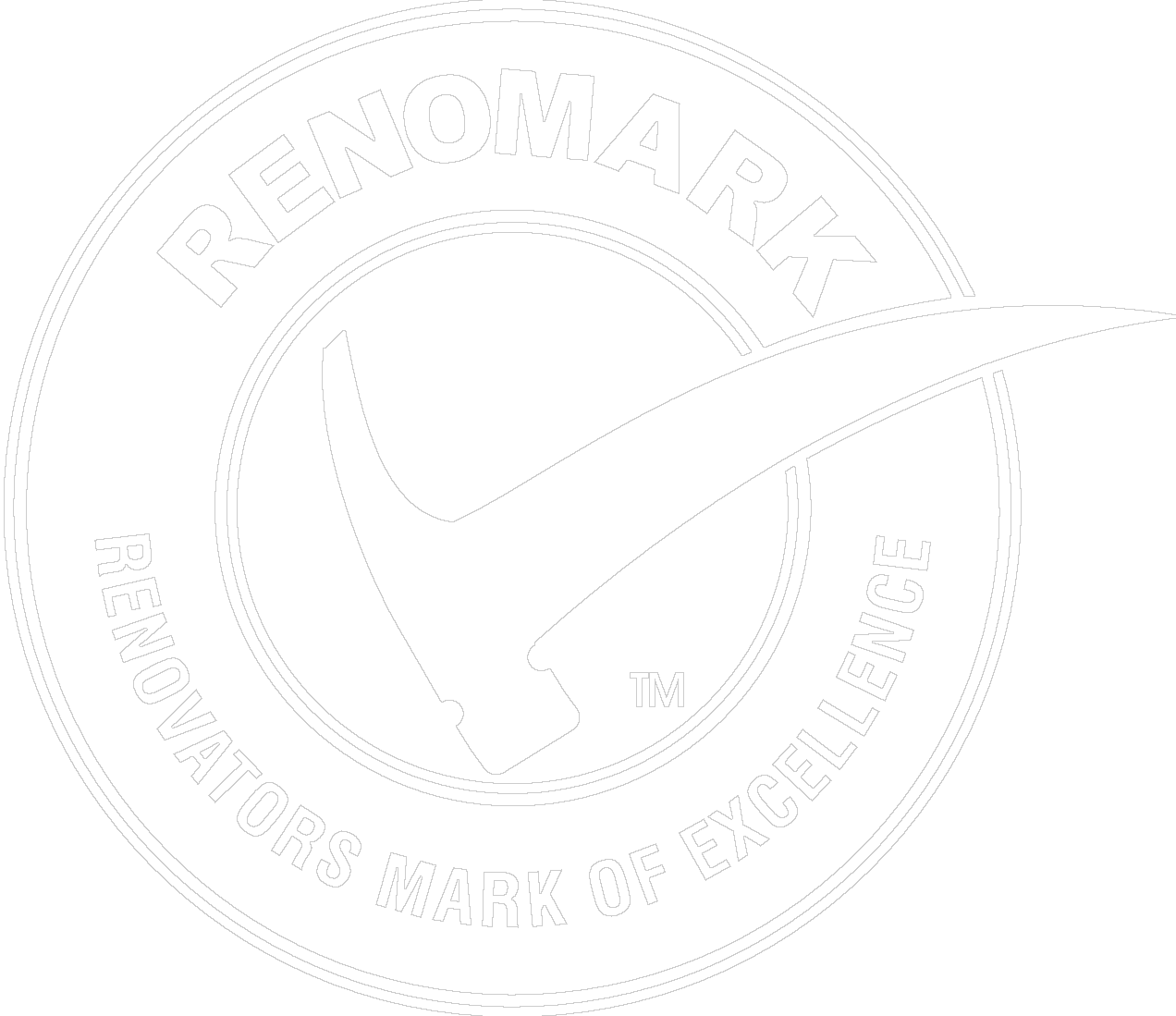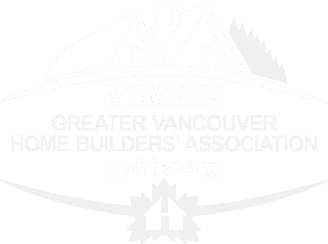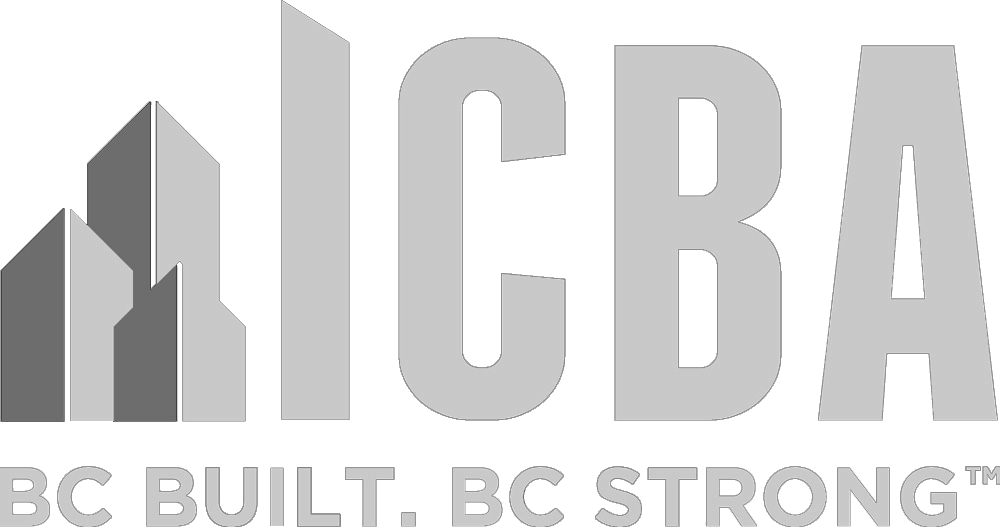530 BURHILL ROAD | RESIDENTIAL
530 BURHILL ROAD
WEST VANCOUVER


PROJECT OVERVIEW
AWARDS
PROJECT description
PHOTOS
Location: West Vancouver
Size: 6300 sq.ft
Completed: December 2015
Sector: Residential Major Renovation & Addition
CHBA National Awards
Finalist - Whole House - over $1 Million
GEORGIE AWARDS
Finalist - Best Innovative Feature - New or Renovation
Finalist - Best Residential Renovation $800,000 and over
Finalist - Best Interior Custom Residence - New or Renovation
The homeowners of this house in North Vancouver were seeking an exquisite, custom home that reflected their luxury lifestyle. Originally one story, we stripped this home to its studs and completely rebuilt it, adding an entire second story and transforming it into a 6300 sq ft mansion.
The original two-car garage was connected to the main house via an undercover walkway, which we enlarged into a four-car garage.
No element went untouched with the design and build of a recreation room in the basement, an impressive kitchen featuring Cambria quartz countertops and LED strip lighting.
An impressive outdoor 1000 sq ft deck to provide entertainment space in summer. And the signature piece is the Japanese garden which spans two floors that marks the transition area between the garage and this home.
An oversized kitchen island features enough space for a family reunion. At the same time, the home chef can cook up the most significant storm with a commercial-sized Frigidaire gas cooktop and oven system.

Contact us for to start your journey to renovate or build your new home or condo in Vancouver.
We offer a complimentary obligation-free design consultation.
READY FOR YOUR DREAM HOME?
Rodrozen Design + Build acknowledges that it is situated on the unceded traditional territories of the xʷməθkʷəy̓əm (Musqueam), Sḵwx̱wú7mesh (Squamish), and səlilwətaɬ (Tsleil-Waututh) Nations.
Rodrozen Design + Build
1463 West Pender Street
Vancouver, BC V6G 2S3
Prince Rupert Office
916 Immanuel Street
Prince Rupert V8J 3A3
P: (604) 558-4443
E: info@rodrozen.com
2023 All rights reserved © 2023
Open Hours
Monday to Friday 8:30am - 5pm
Weekends by Appointment
