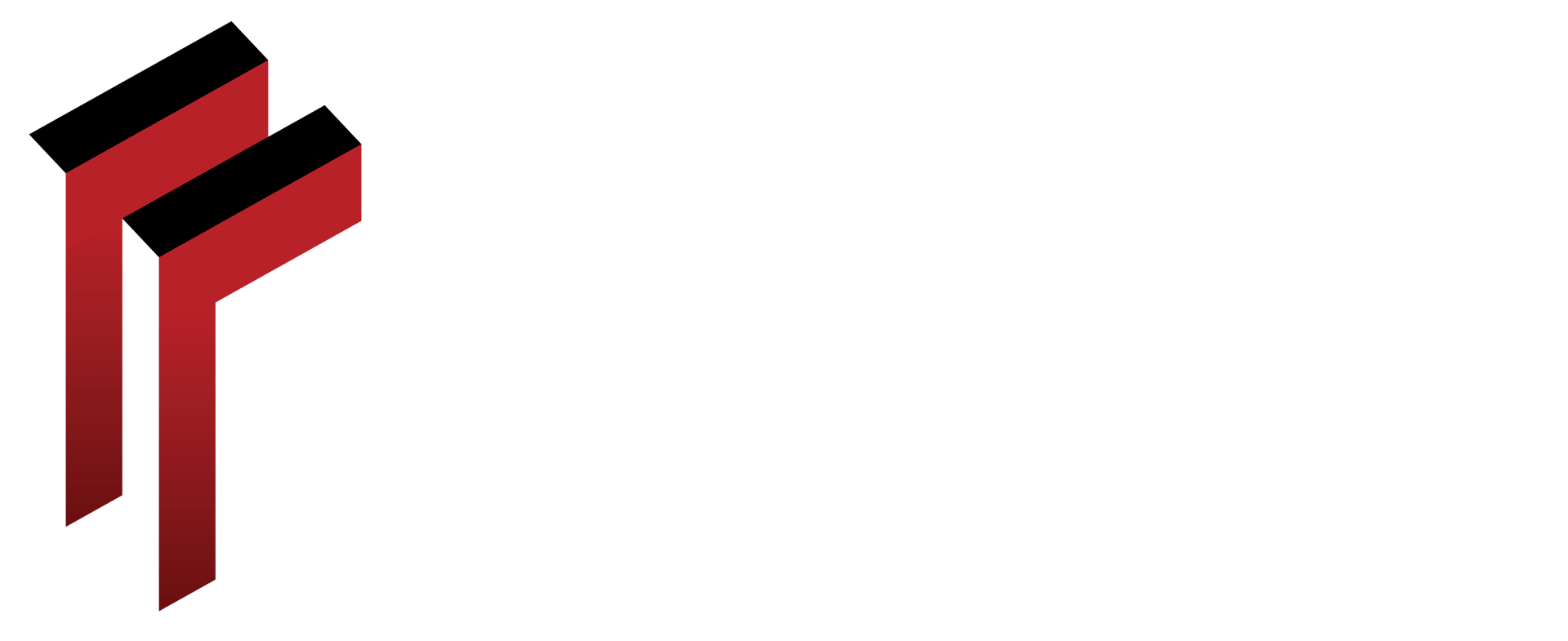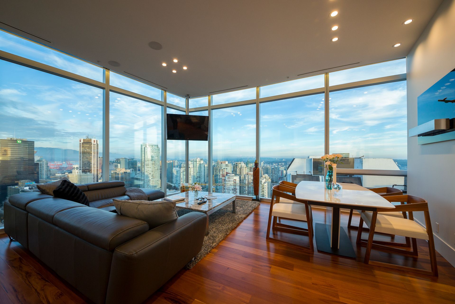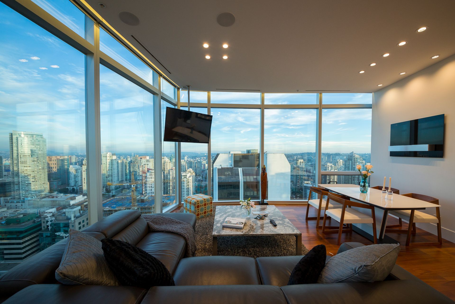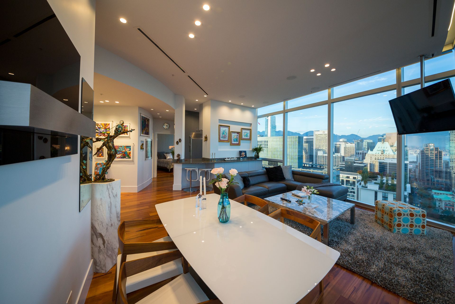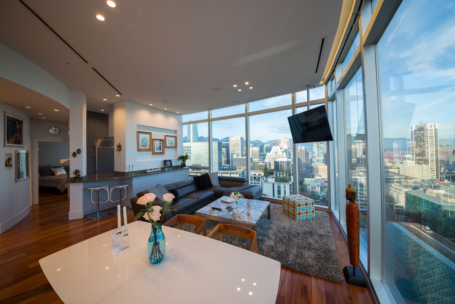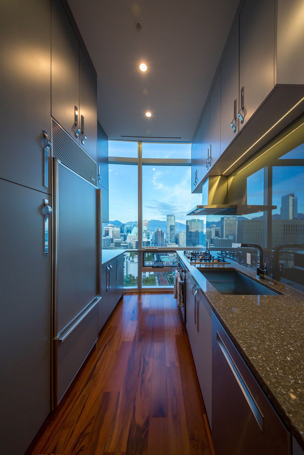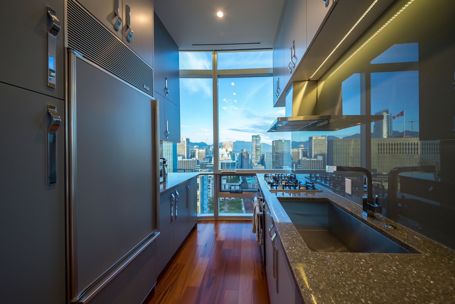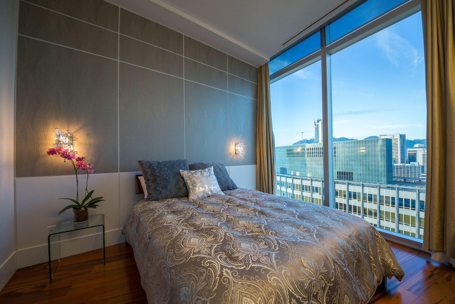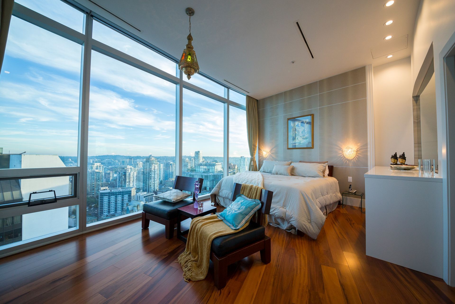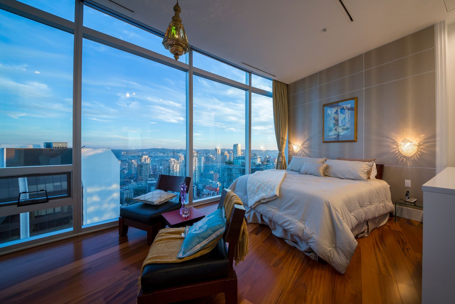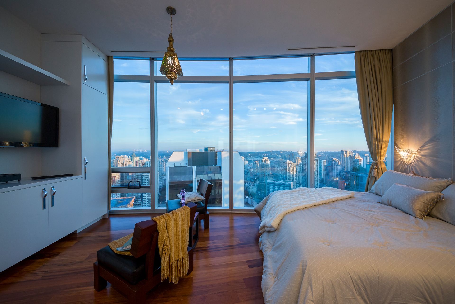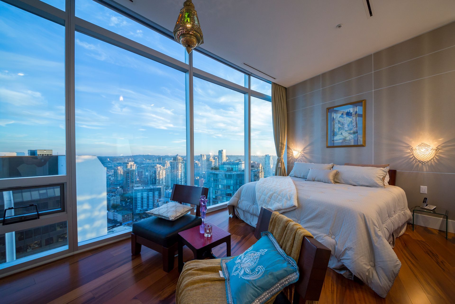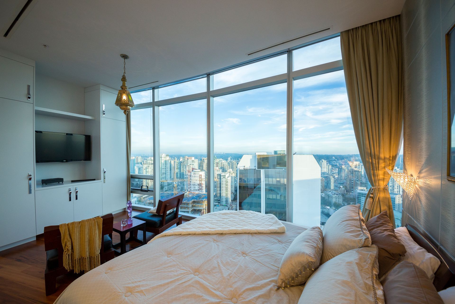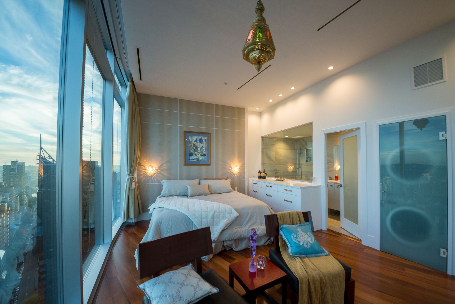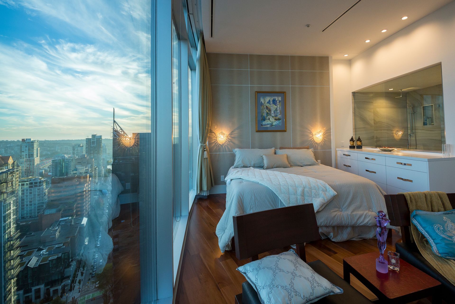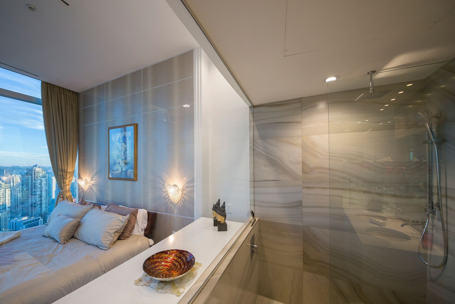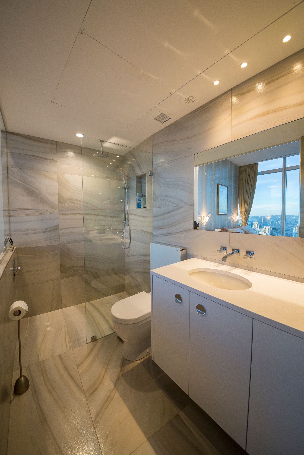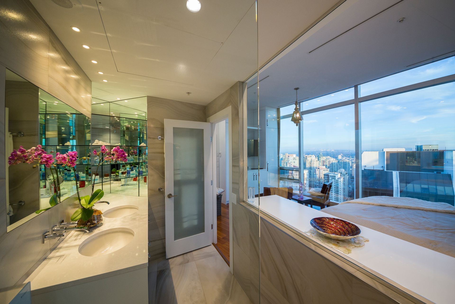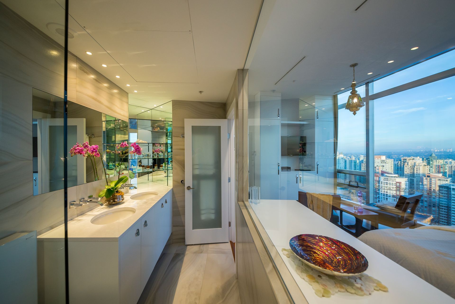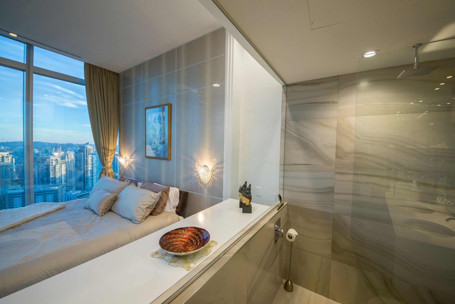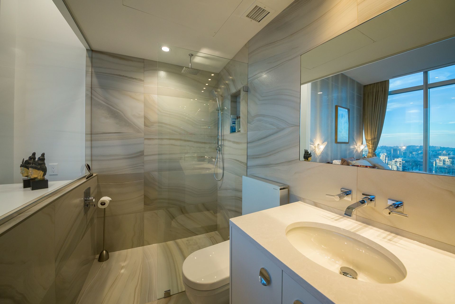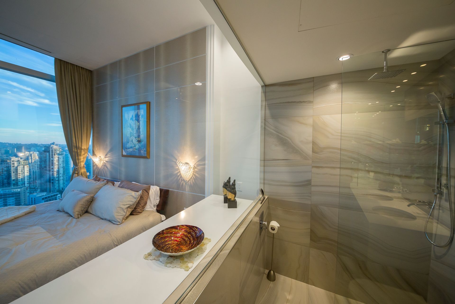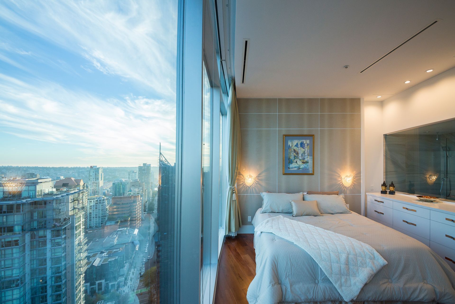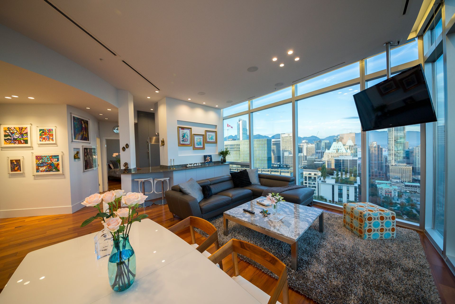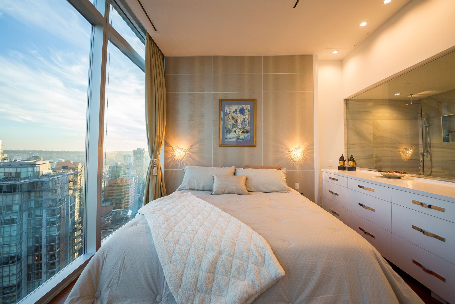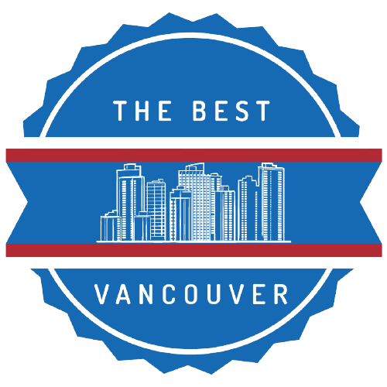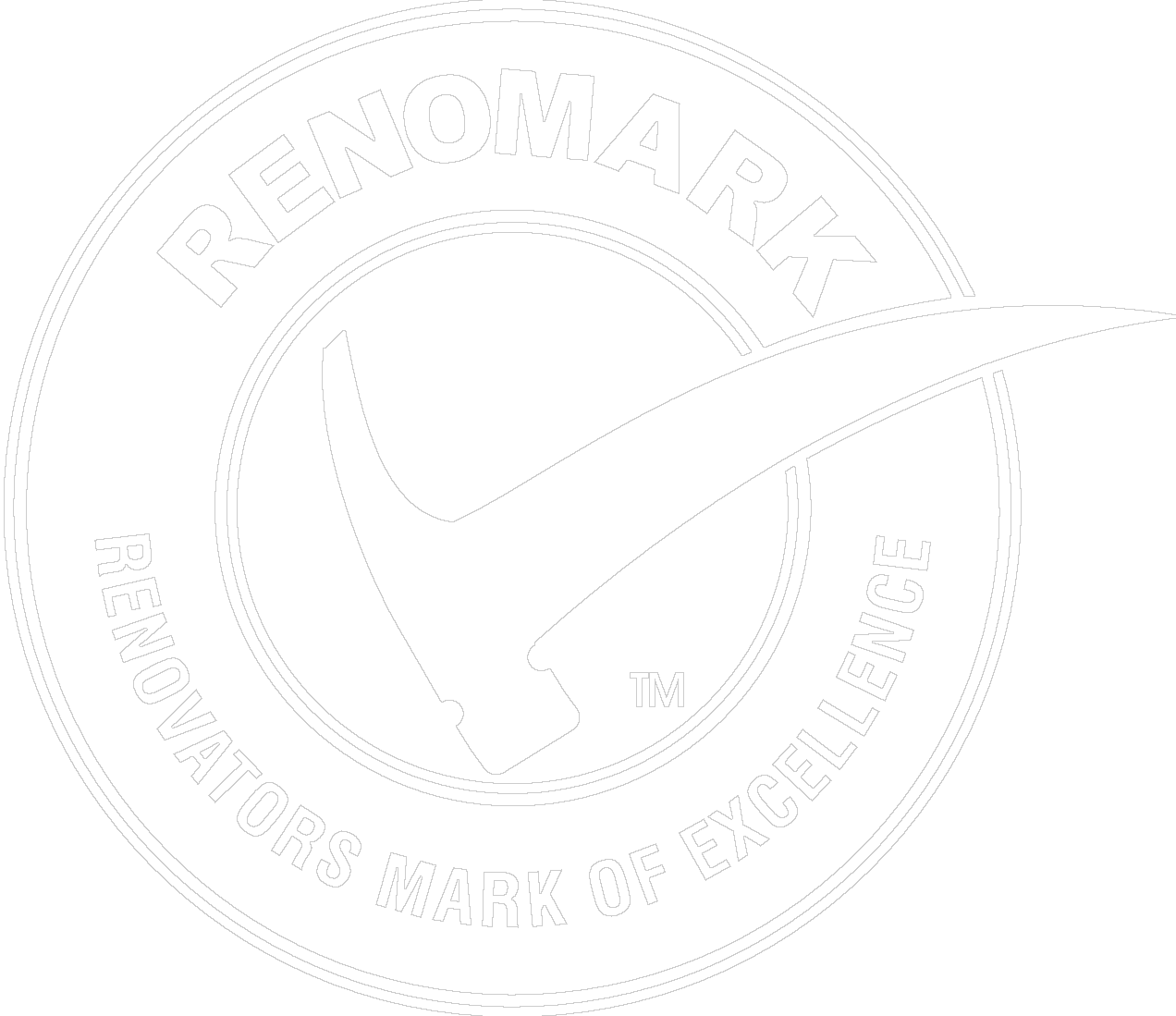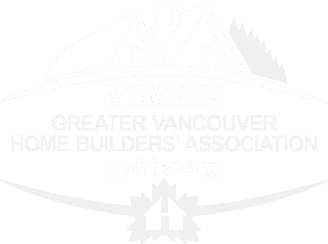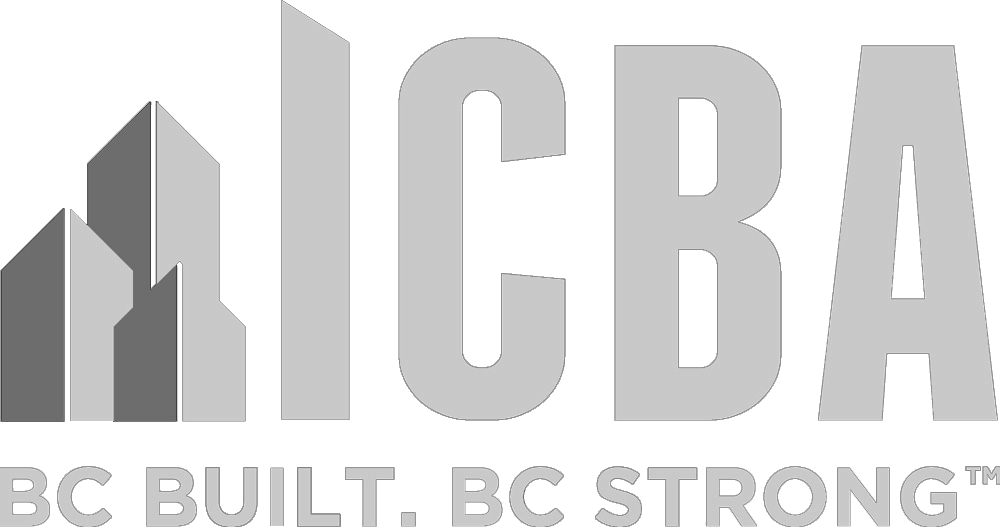938 NELSON STREET #2 | RESIDENTIAL
938 NELSON STREET
VANCOUVER
PROJECT OVERVIEW
PROJECT description
PHOTOS
Location: Sheraton Wall Center Vancouver
Size: 1157 sq.ft
Completed: May 2014
Sector: Residential Condo Renovation
Two things make this condo renovation a signature Rodrozen Design + Build home. Firstly, we opened up a portion of the kitchen to be a part of the home, particularly the incredible views over downtown Vancouver from the unique Sheraton Wall Center building.
We are also proud of the half-height internal glass dividing wall in the master bathroom space. This does two incredible things with this home. Firstly, it lets in lots of natural light into the bathroom, and secondly, it creates a beautiful sense of space in the entire space.
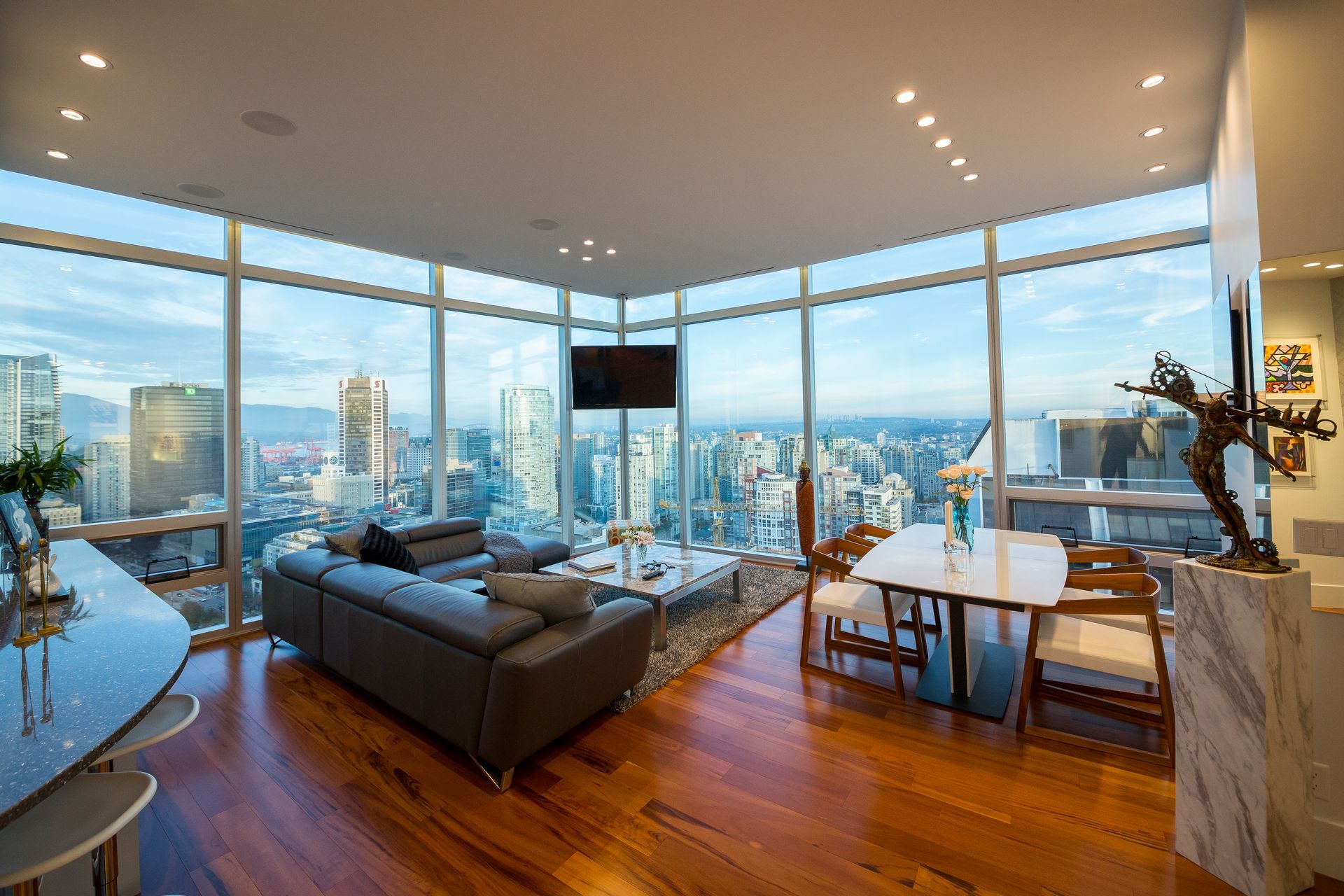
Contact us for to start your journey to renovate or build your new home or condo in Vancouver.
We offer a complimentary obligation-free design consultation.
READY FOR YOUR DREAM HOME?
Rodrozen Design + Build acknowledges that it is situated on the unceded traditional territories of the xʷməθkʷəy̓əm (Musqueam), Sḵwx̱wú7mesh (Squamish), and səlilwətaɬ (Tsleil-Waututh) Nations.
Rodrozen Design + Build
1463 West Pender Street
Vancouver, BC V6G 2S3
Prince Rupert Office
916 Immanuel Street
Prince Rupert V8J 3A3
P: (604) 558-4443
E: info@rodrozen.com
2023 All rights reserved © 2023
Open Hours
Monday to Friday 8:30am - 5pm
Weekends by Appointment
