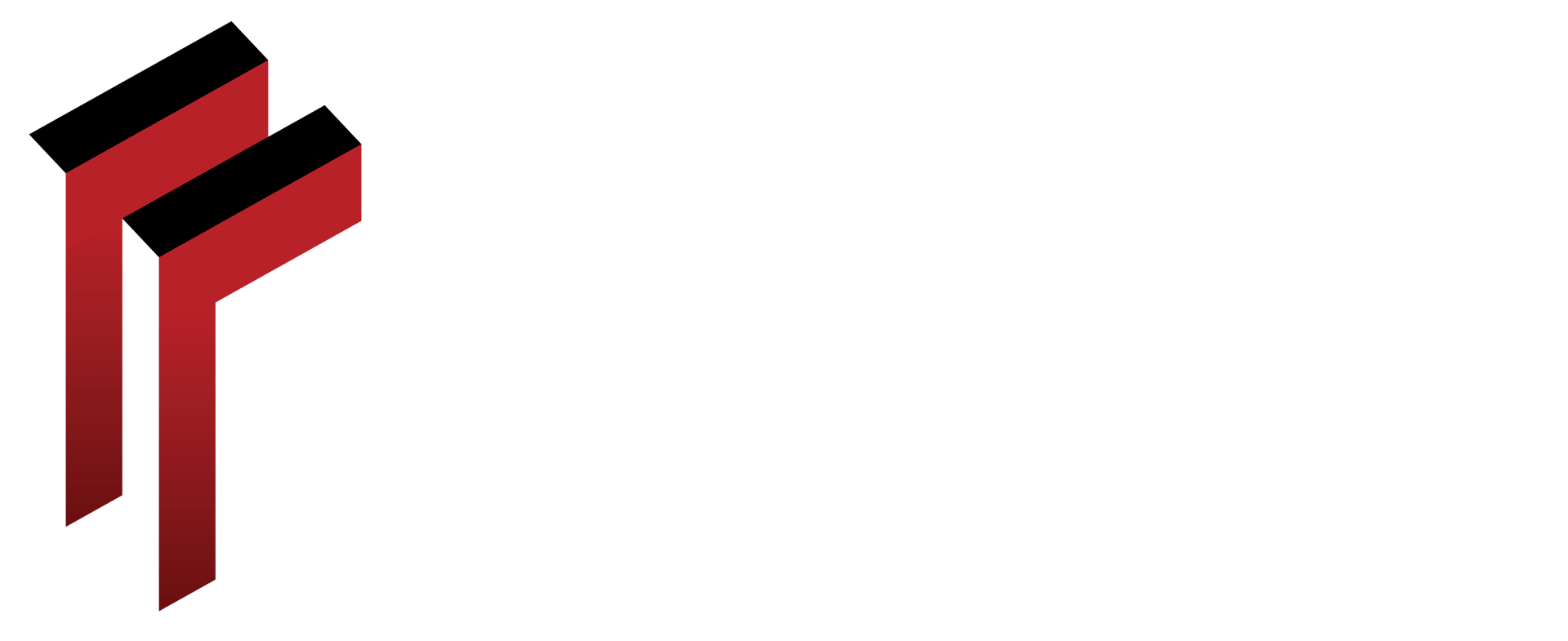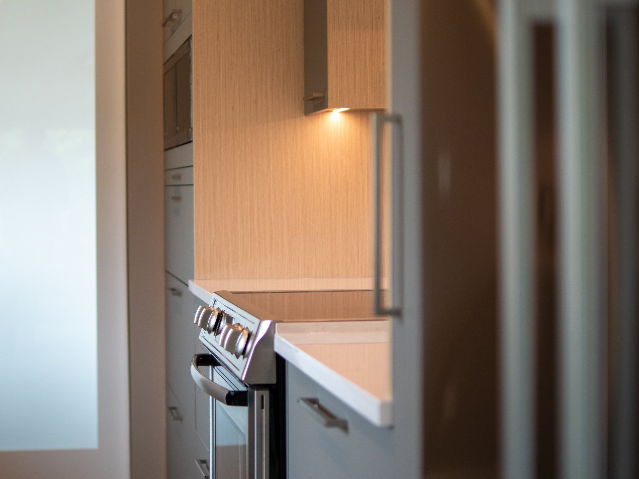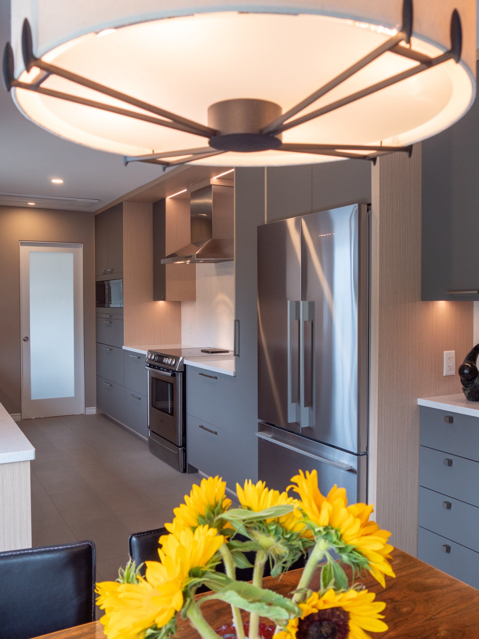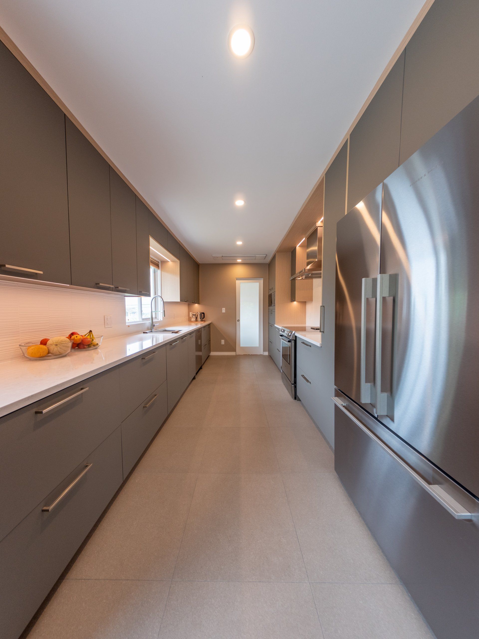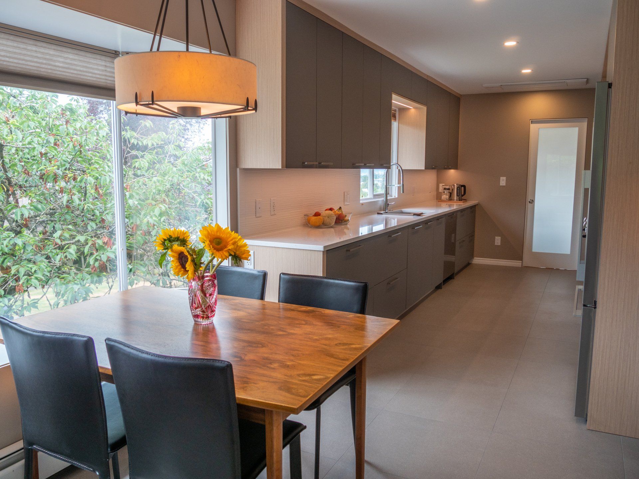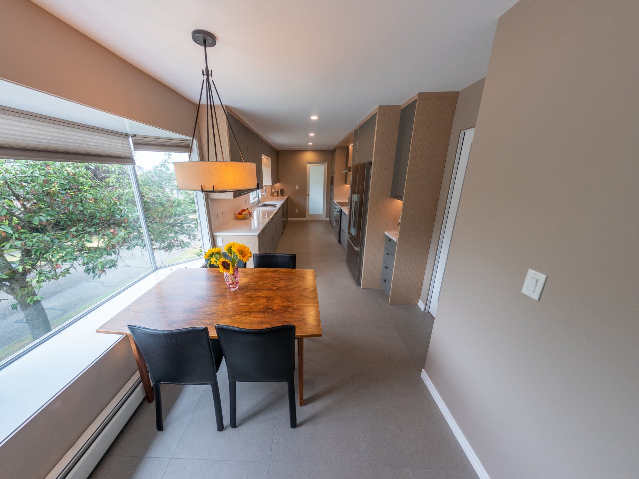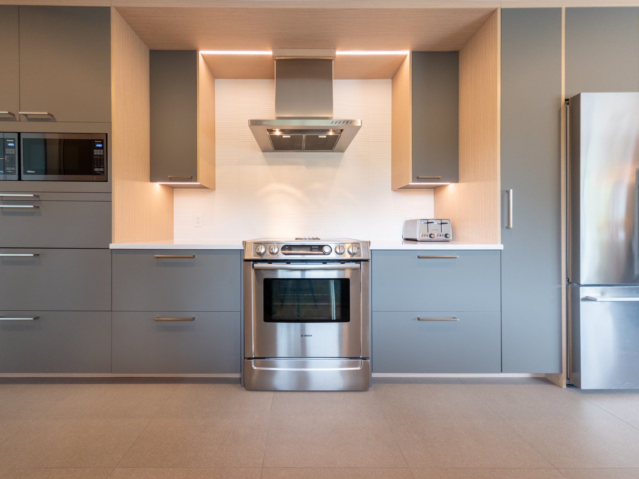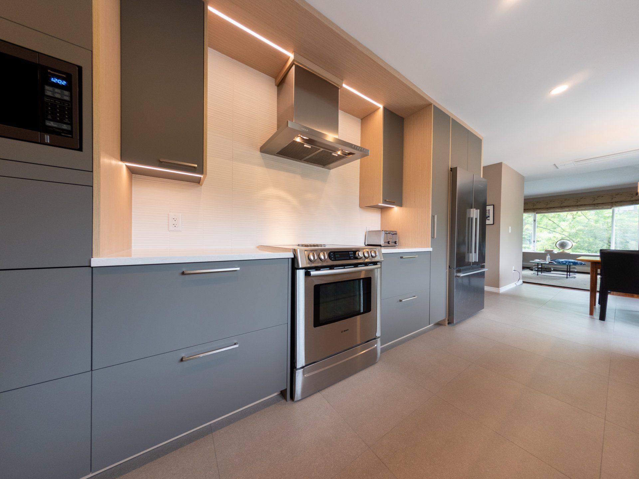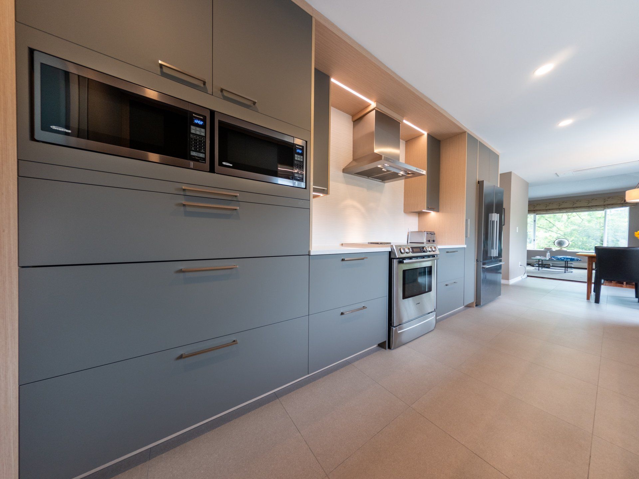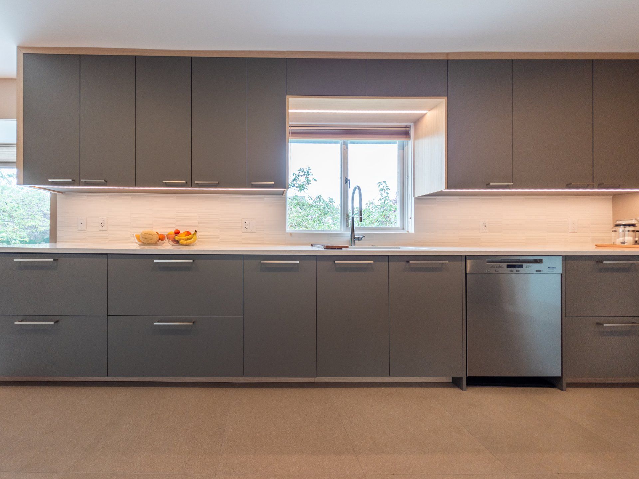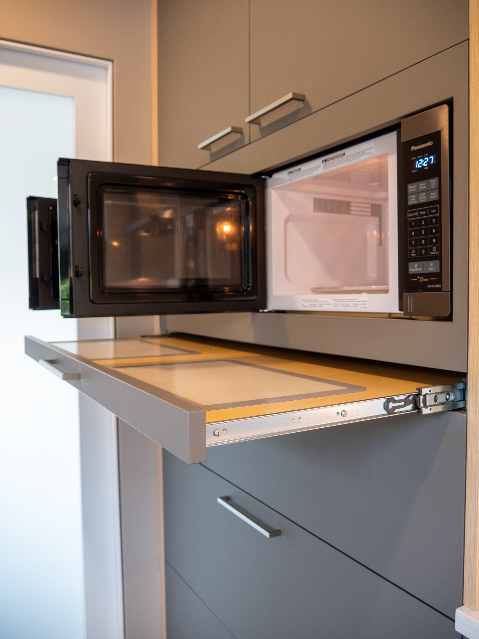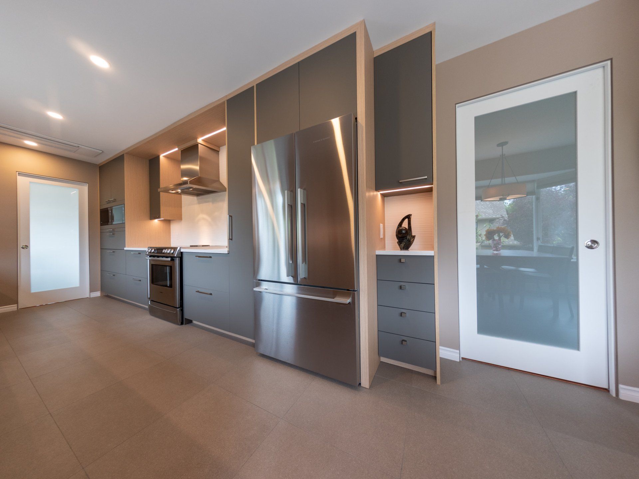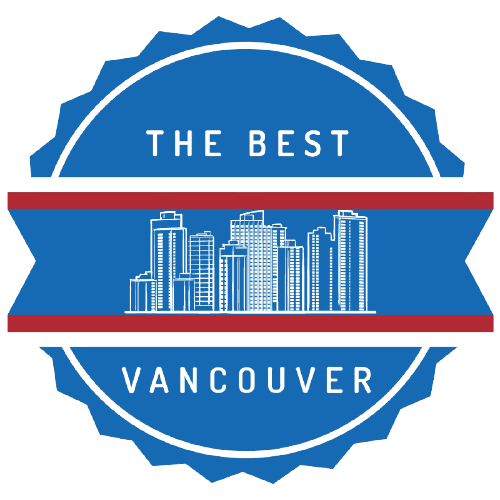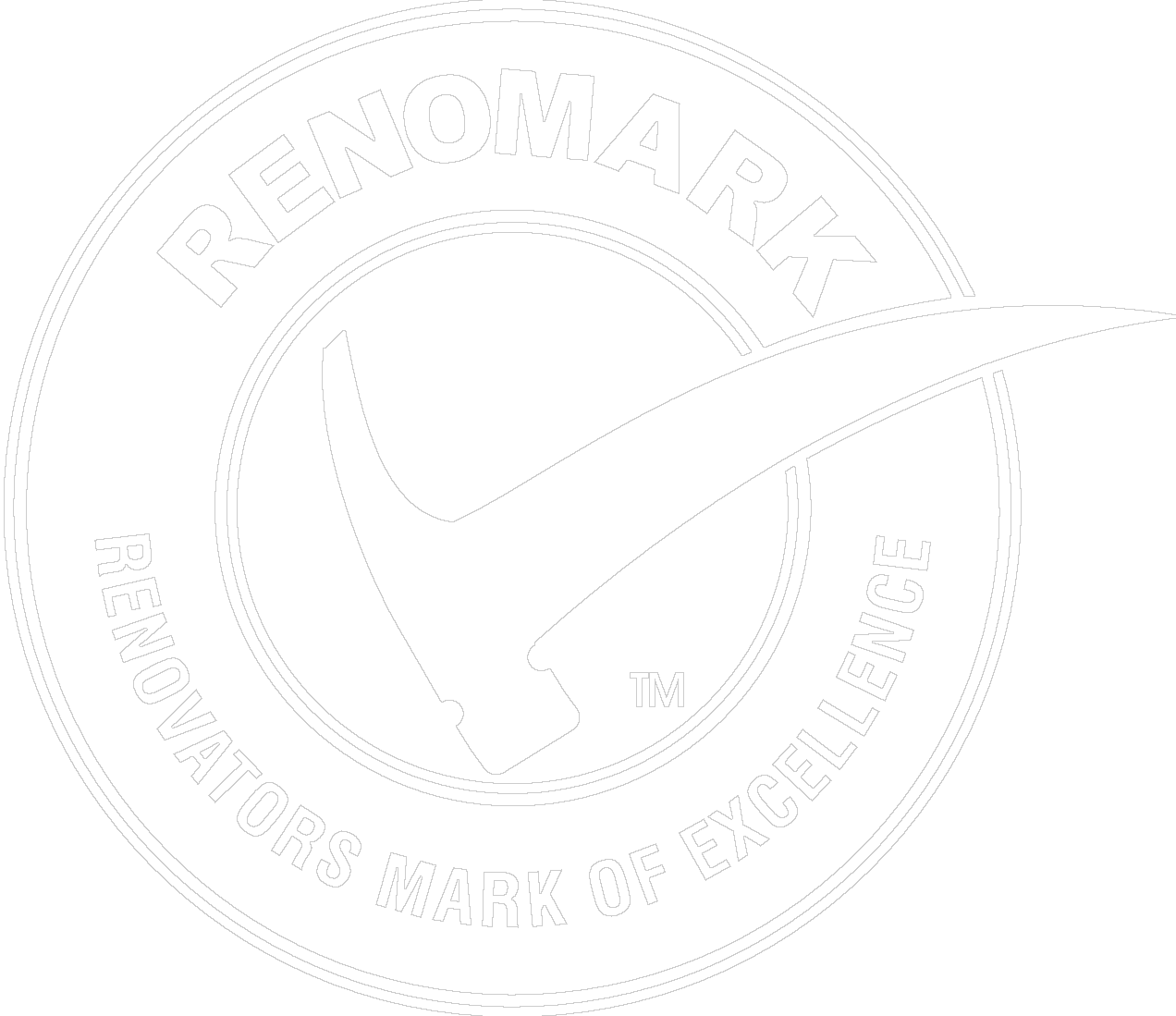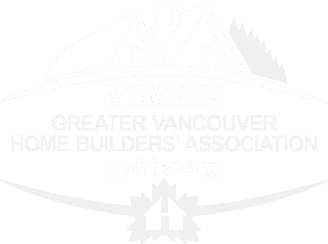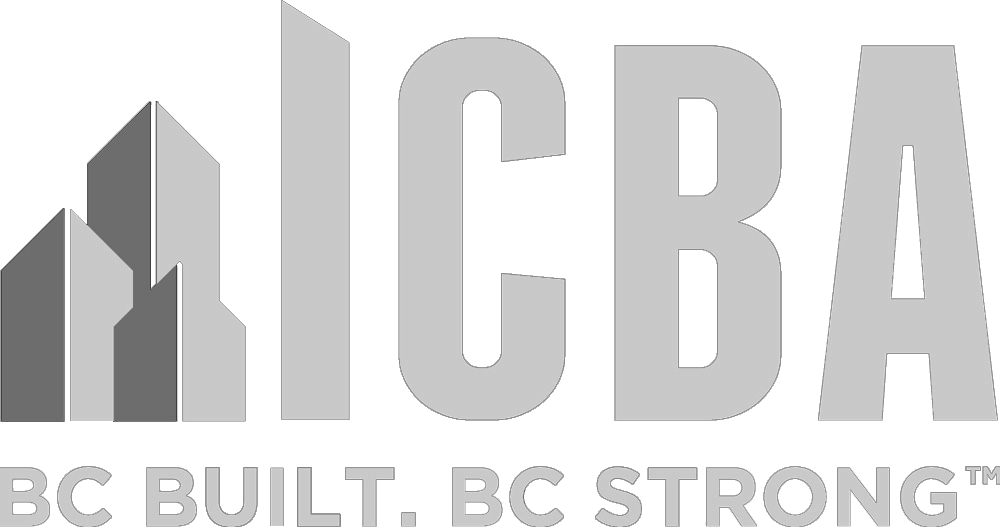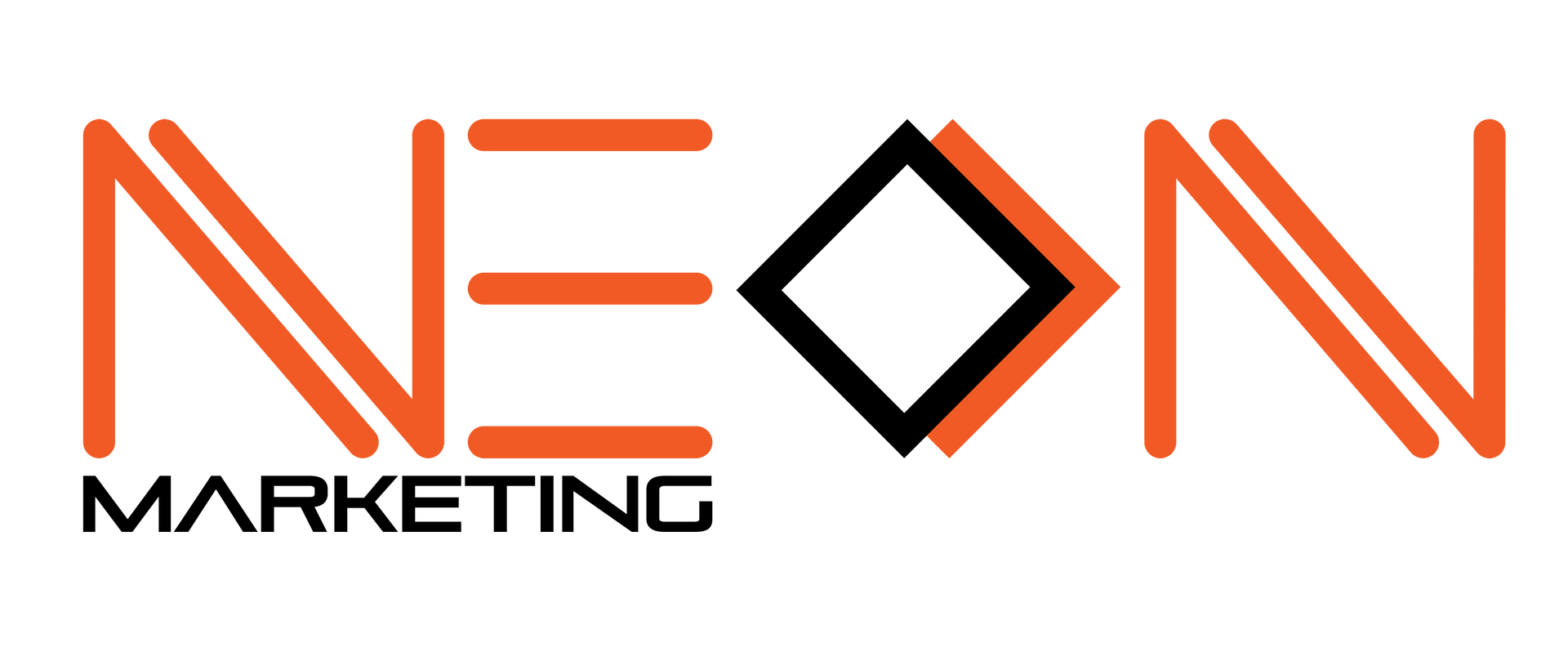CONTACT US
604 558 4443
info@rodrozen.com
PROJECT OVERVIEW
Location: Quilchena Vancouver
Size: 217 sq.ft
Completed: October 2021
Sector: Residential Kitchen Renovation
VIDEO WALK THROUGH
PROJECT DESCRIPTION
Welcome home to a kitchen with space for two people to work simultaneously at the same time. This recently completed kitchen renovation makes significantly better use of the existing space, removing a 70s L shape design and reformatting it to a gallery layout.
This redesign enhances the kitchen's functionality while also increasing the storage and counter space, which appeals to most busy homes.
We designed soft-touch cupboards and drawers into the extensive millwork that utilizes a matt finish to avoid any unsightly fingerprints that come with cooking. In addition, LED downlighting makes food preparation easily visible regardless of external daylight.
The colour palette is kept neutral with Eden greys against gentle oak wood tones to allow the stainless steel appliances to integrate into the overall theme.
Functionality is key in this kitchen with a
"Julien"
sink, with accessories to make food preparation quicker with less mess.
This kitchen renovation was also tied to a bathroom renovation that we completed alongside, you can
view the completed bathroom renovation here.
