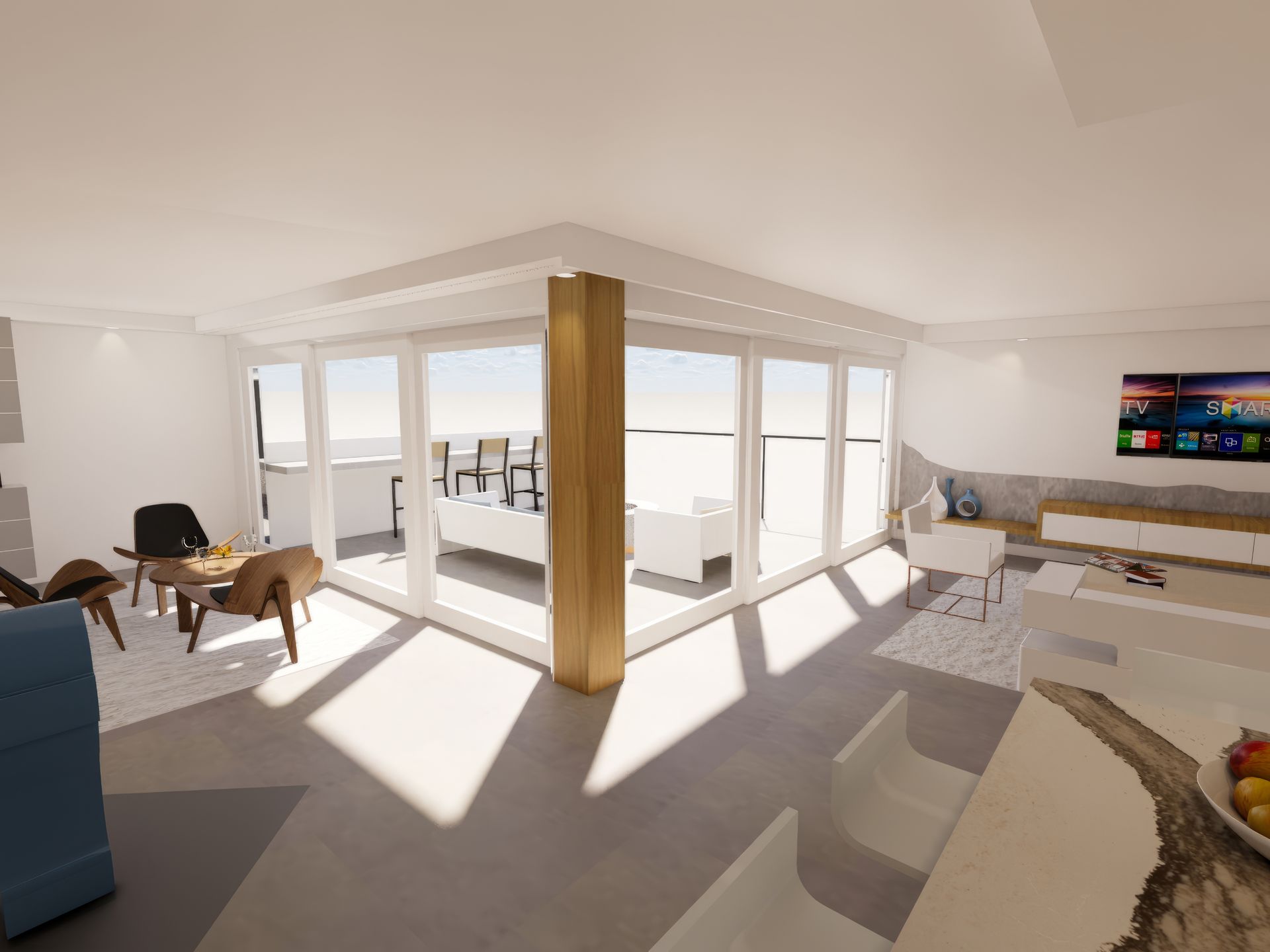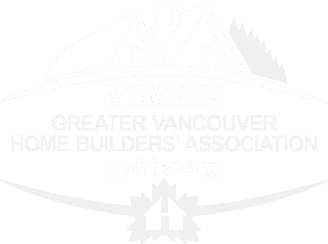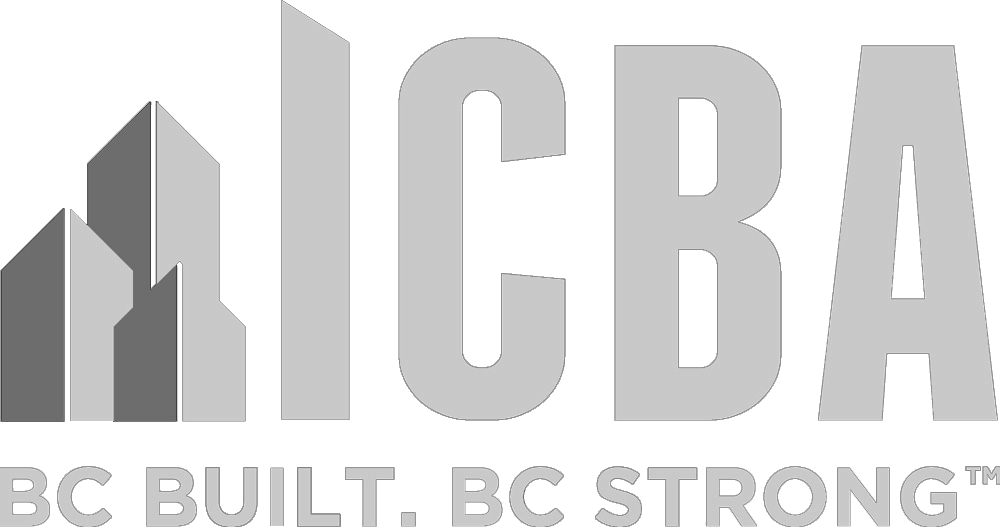4900 CARTIER STREET | DESIGN RENDERS
4900 CARTIER STREET
VANCOUVER
PROJECT OVERVIEW
PROJECT description
PHOTOS
Location: Shaughnessy
Size: 2198 sq.ft
Completed: June 2019
Sector: Residential Condo Design
This design and building permit project we undertook had a requirement to make the most of the contemporary nature of the building externally while also capitalizing on the gorgeous Van Dusen garden and outdoor view this condo provides. Refreshing this 90's three-bedroom spacious house with the modern and contemporary design it needed. Relax with this white and bright home in Shaughnessy.

Contact us for to start your journey to renovate or build your new home or condo in Vancouver.
We offer a complimentary obligation free design consultation.
LOOKING FOR DESIGN DRAWINGS AND BUILDING PERMIT APPLICATIONS?
Rodrozen Design + Build acknowledges that it is situated on the unceded traditional territories of the xʷməθkʷəy̓əm (Musqueam), Sḵwx̱wú7mesh (Squamish), and səlilwətaɬ (Tsleil-Waututh) Nations.
Rodrozen Design + Build
1463 West Pender Street
Vancouver, BC V6G 2S3
Prince Rupert Office
916 Immanuel Street
Prince Rupert V8J 3A3
P: (604) 558-4443
E: info@rodrozen.com
© 2024 All rights reserved
Open Hours
Monday to Friday 8:30am - 5pm
Weekends by Appointment
















