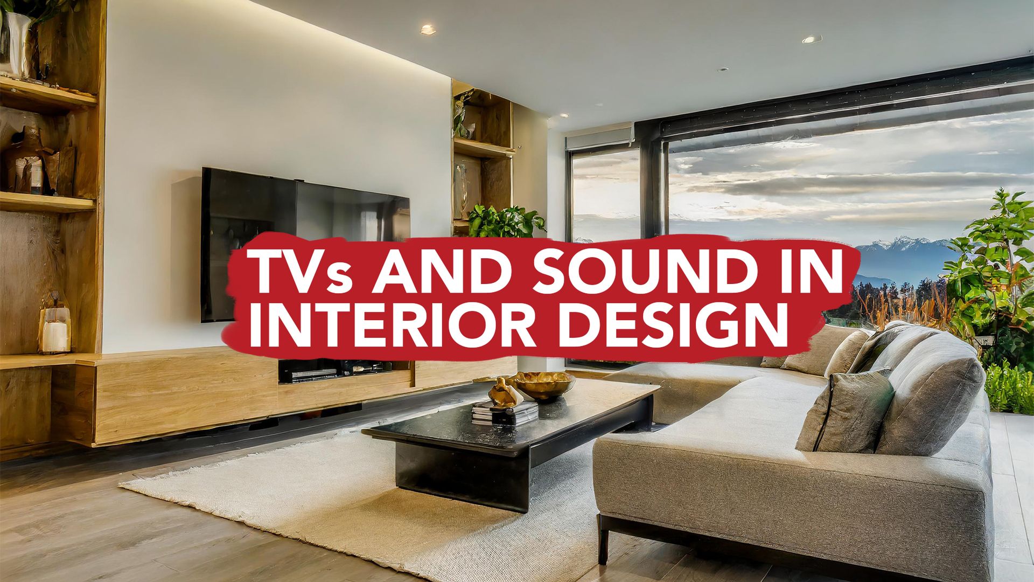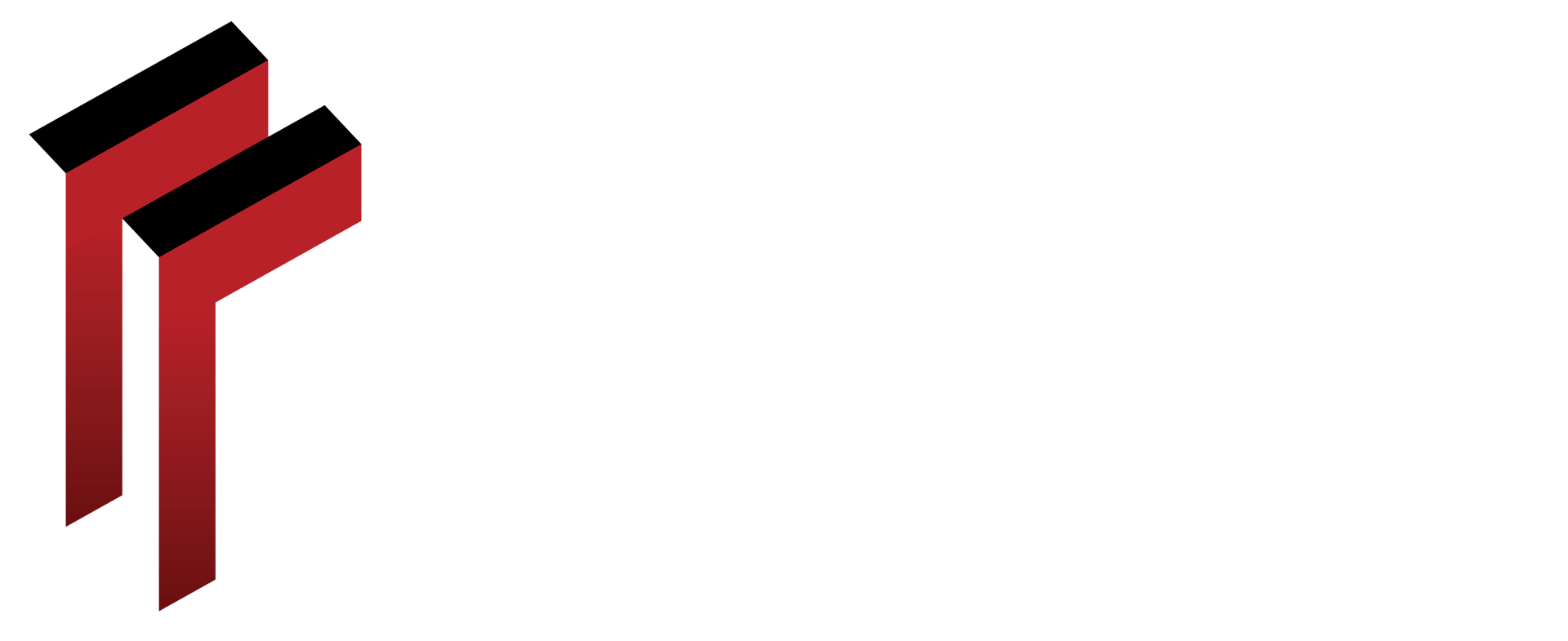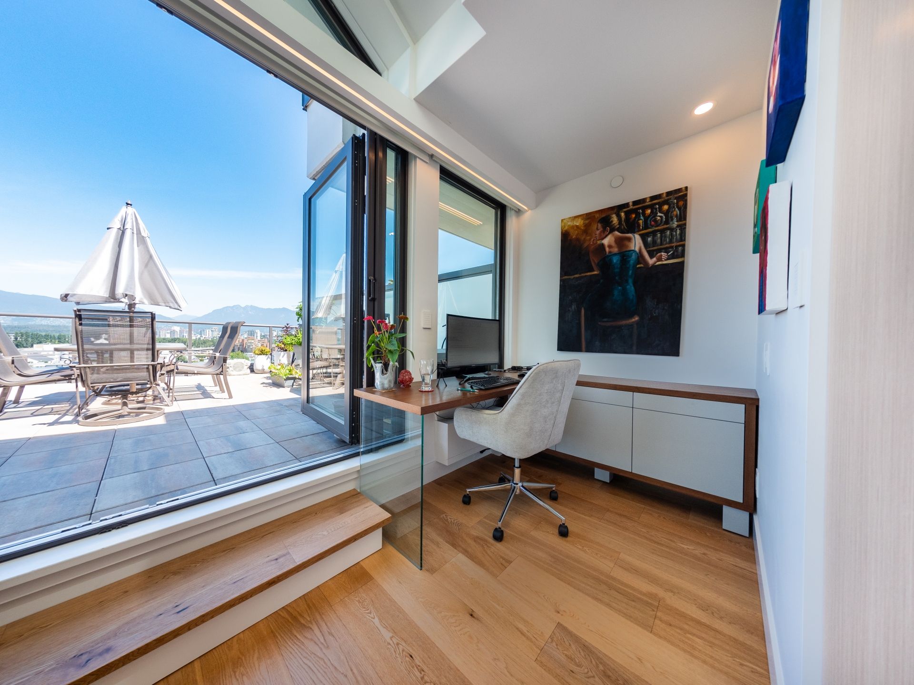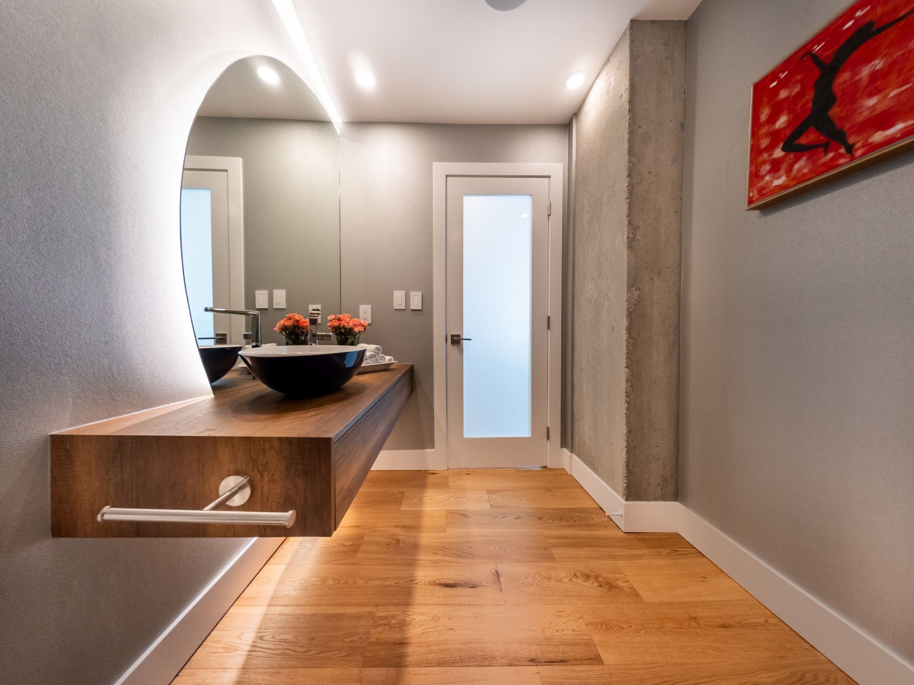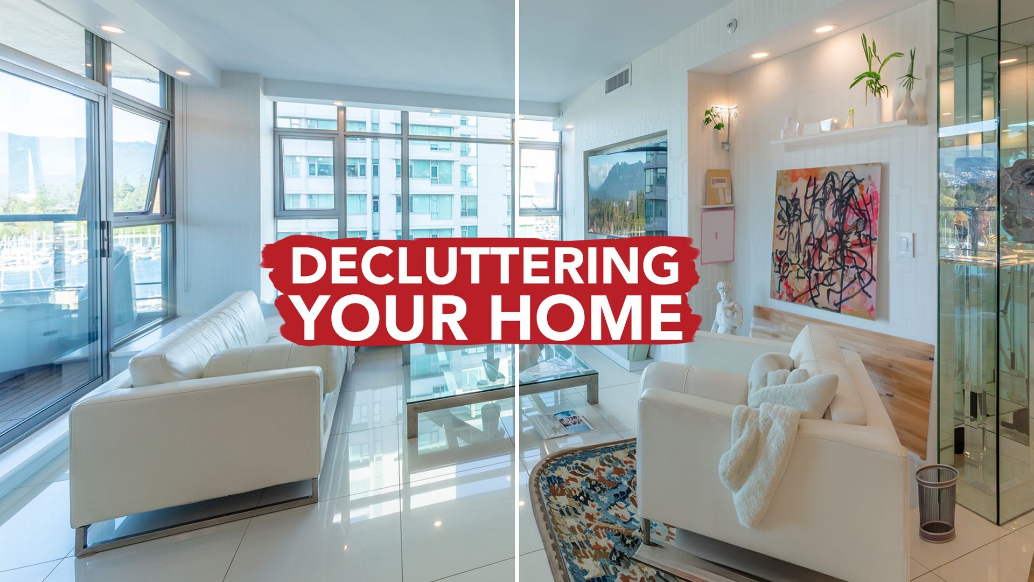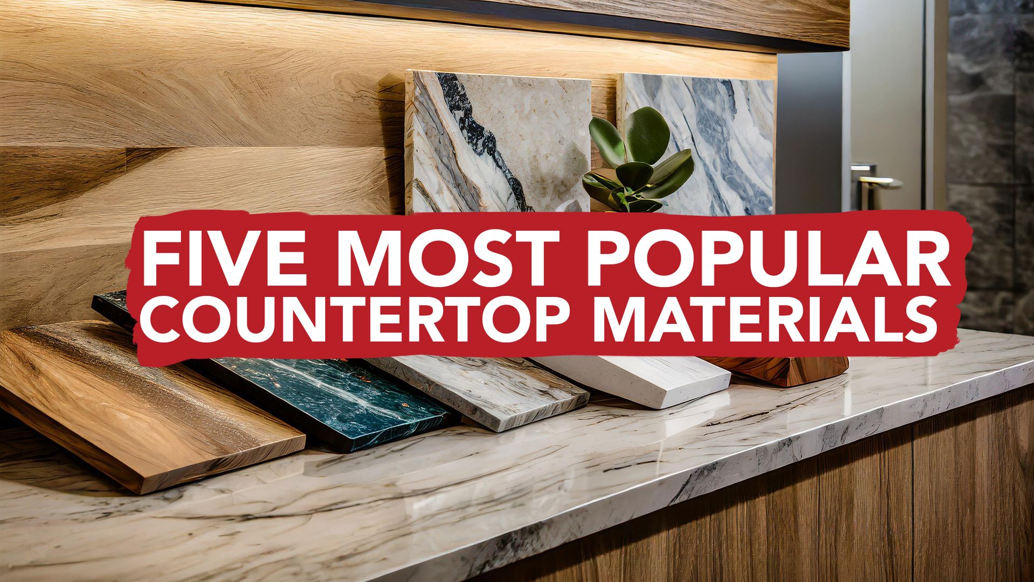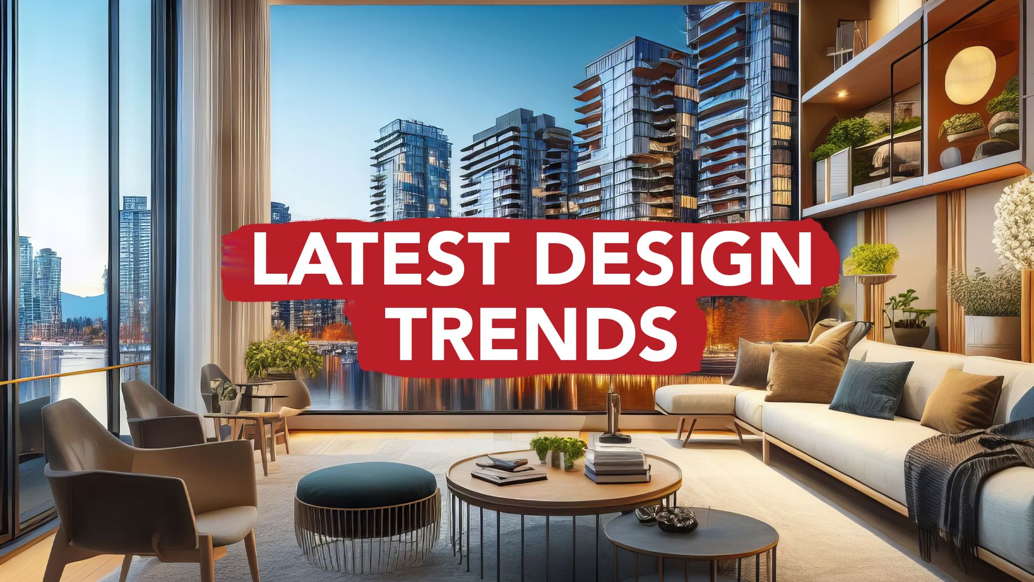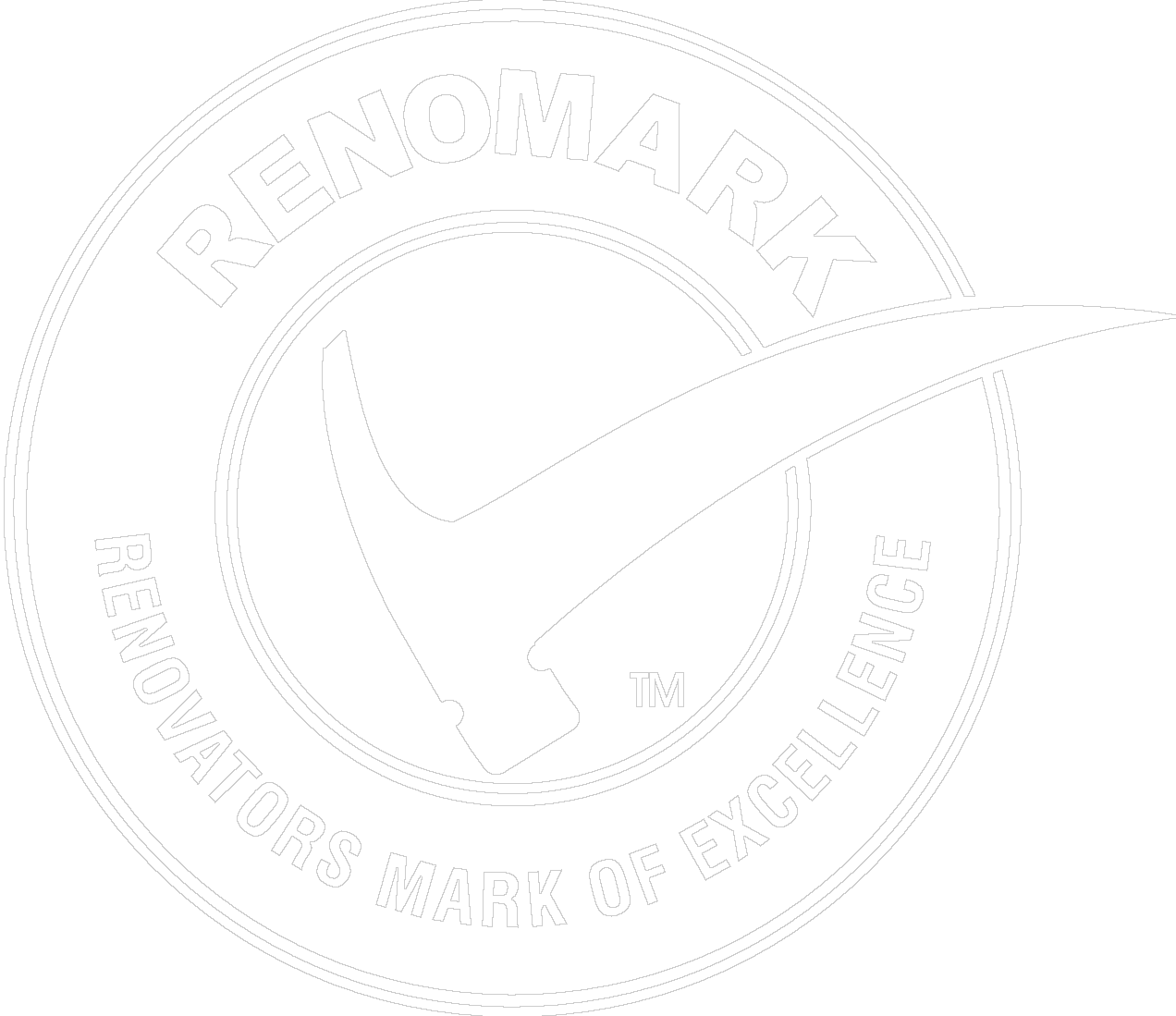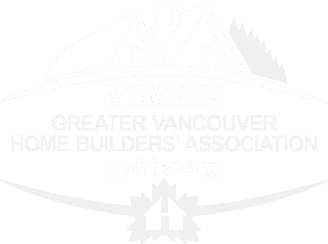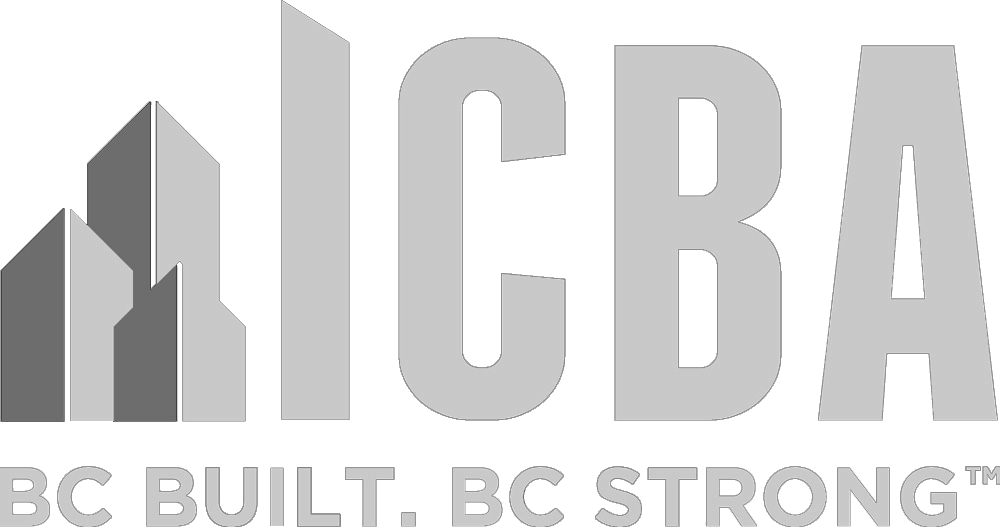CONTACT US
604 558 4443
info@rodrozen.com
KITSILANO PENTHOUSE
One of the most rewarding aspects for interior designers is transforming spaces that have great potential but need expert guidance to make a design come to life.
That was the case with this stunning penthouse in downtown Vancouver, which we renovated from top to bottom to create a modern and luxurious living space. In this blog post, we will share with you some of the design choices and challenges that Derick Rodrozen, our lead designer, faced.
CLOSED DOOR, OPEN HOUSE
Our homeowners approached us looking for a side grade of their living from a house to condo living. Once they secured this top-floor penthouse condo, we set about taking the initial measurements and turning the dreams for our homeowners into a grand space.
This 90’s apartment building had a conventional closed layout, with separate kitchen, dining and living spaces. So just like the Berlin Wall, it had to come down!
Our lead designer, Derick, saw an opportunity to really capitalize on the glorious views this condo had. “They wanted a very modern open space, they love to cook and entertain and so we had to achieve all of this and more.”
The design brief also called for maintenance of the three bedrooms of this home, to allow our homeowners the ability to have family come and stay, in a place they could call home.
Derick’s primary concept was to create a focal centrepiece of the home with a full-length, oversized kitchen island. But to do it in a way that meant that no pantry was required to be designed into the layout.
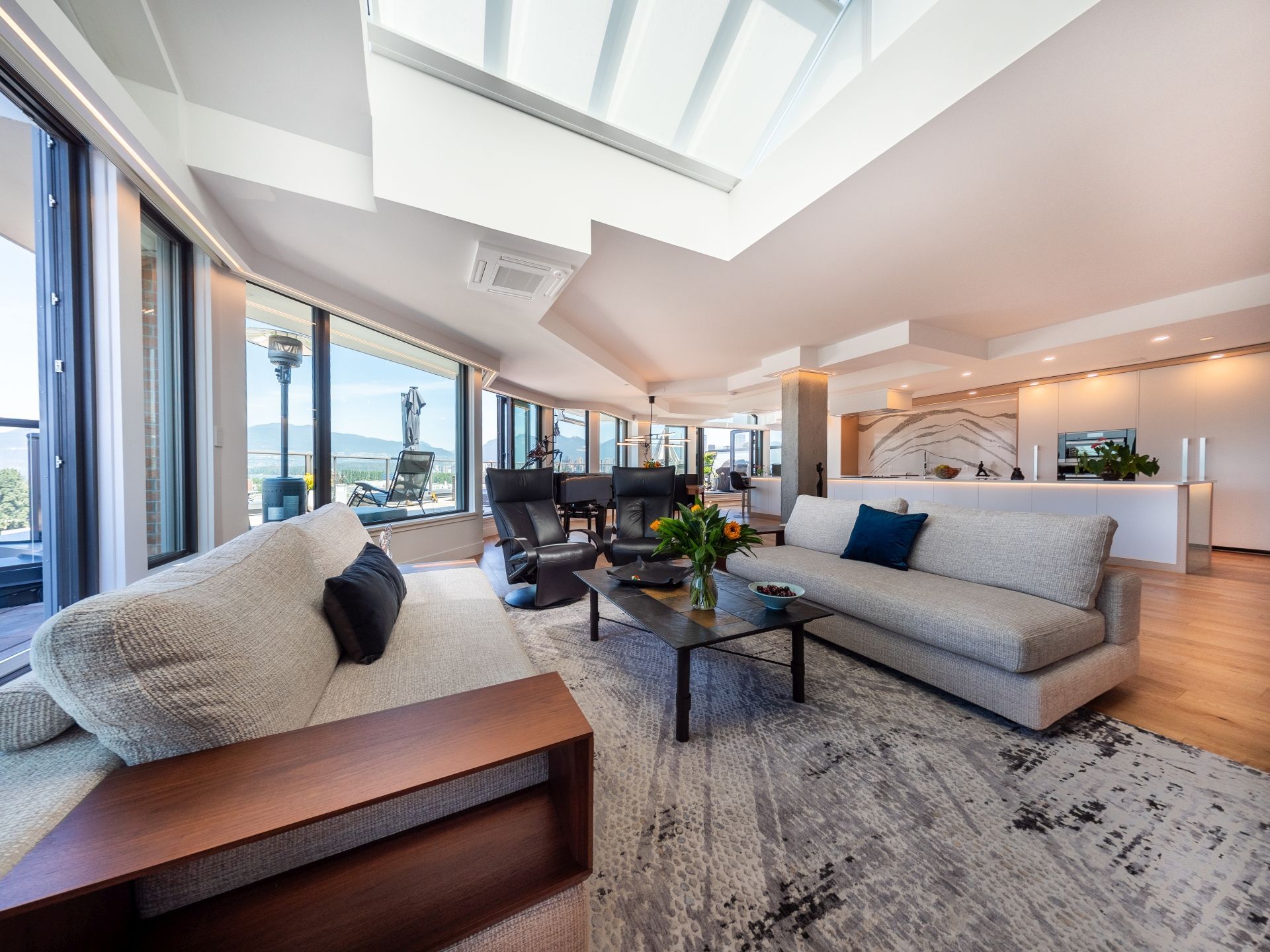
The living space looking with the Vancouver mountain view to the north.
ISLAND TIME
The kitchen island was designed to have three primary purposes. Firstly it had to provide a more informal breakfast bar experience. Secondly, it had to provide cooking space, which this does with ample space. And finally provide an entertainment hub, especially with its proximity to the entrance space.
The long kitchen island certainly posed its fair share of challenges. Rose Madini, our senior Interior Designer, noted that the countertop stone in particular was difficult, “we had to section the stone into four pieces due to the sheer size of the kitchen island.” The team managed to seamlessly combine all four pieces into one cohesive 24-foot-long piece of countertop.
Not only this, but having all the elements of the designed millwork, the LED strip lighting, and the space required for storage in the kitchen island, made getting this focal piece of the home right from the start just a little bit more challenging. “We had different elements of design in this one location, wood flooring, glass, lighting, millwork, they all had to come together to create this cohesive design”.
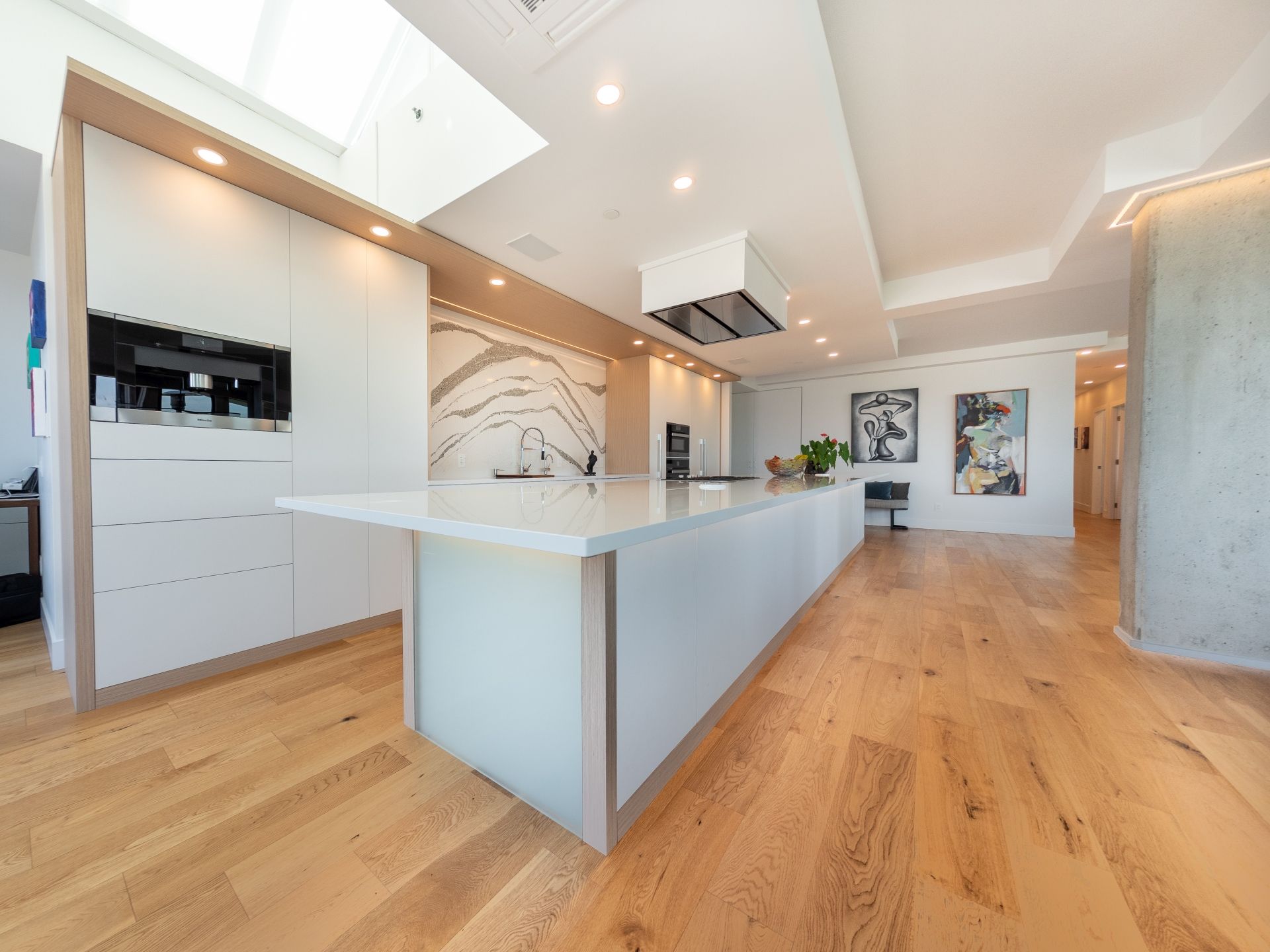
The centre piece of the project - a 24 foot long kitchen island
LIVING SPACED OUT
The living space features multiple different spaces to provide a multifunctional home. A home office with a custom-designed desk sits out towards the balcony with prime views out over English Bay. The dining space with its modern LED chandelier sits adjacent to the entertainment space which features enough space to swing a grand piano.
The living space contains a full-width fireplace with a set of concrete vertical tiles that reach the ceiling and help center the TV above the fireplace. Finally, an entranceway was created next to the kitchen island with mud room space contained behind oversized millwork doors hidden behind the front door.
TWO POINT FIVE BATHROOMS
The home features two bathrooms and a large powder room located immediately off the living space. Each bathroom has its own distinct style and theme. An oversized circular mirror is the centrepiece of the powder space that is supplemented with a concrete finish wallpaper adding texture that compliments the wood counter finish.
The guest bathroom has soft tones of green as its theme, with a delicate green stoned flooring tile that extends up the shower wall with a hexagonal backsplash around the elevated bathtub.
Finally, the ensuite bathroom room features some of Derick’s signature style and flair, with LED strip lighting that is reflected in the polished tiling.
“The master bathroom features a full spa in such a typical condo bathroom space. I managed to fit a home sauna system as well as a full walk-in shower and a dual vanity powder space into this bathroom which I am very proud of.”
BRINGING IT ALL TOGETHER
Finally, Derick and his team brought the home all together with a multi-zone air conditioning system that features per-room controls integrated with a smart home system that controls everything you need in a modern home, lighting, sound systems, remote-controlled blinds, everything a modern Vancouver penthouse needs.
What aspect is Derick most proud of? “The kitchen, and the length of the kitchen island. The kitchen is the heart of the home and you can feel this here.”
If having a home like this sounds like you, contact us today and Derick can provide you an obligation-free design consultation to see what is possible with your home.
