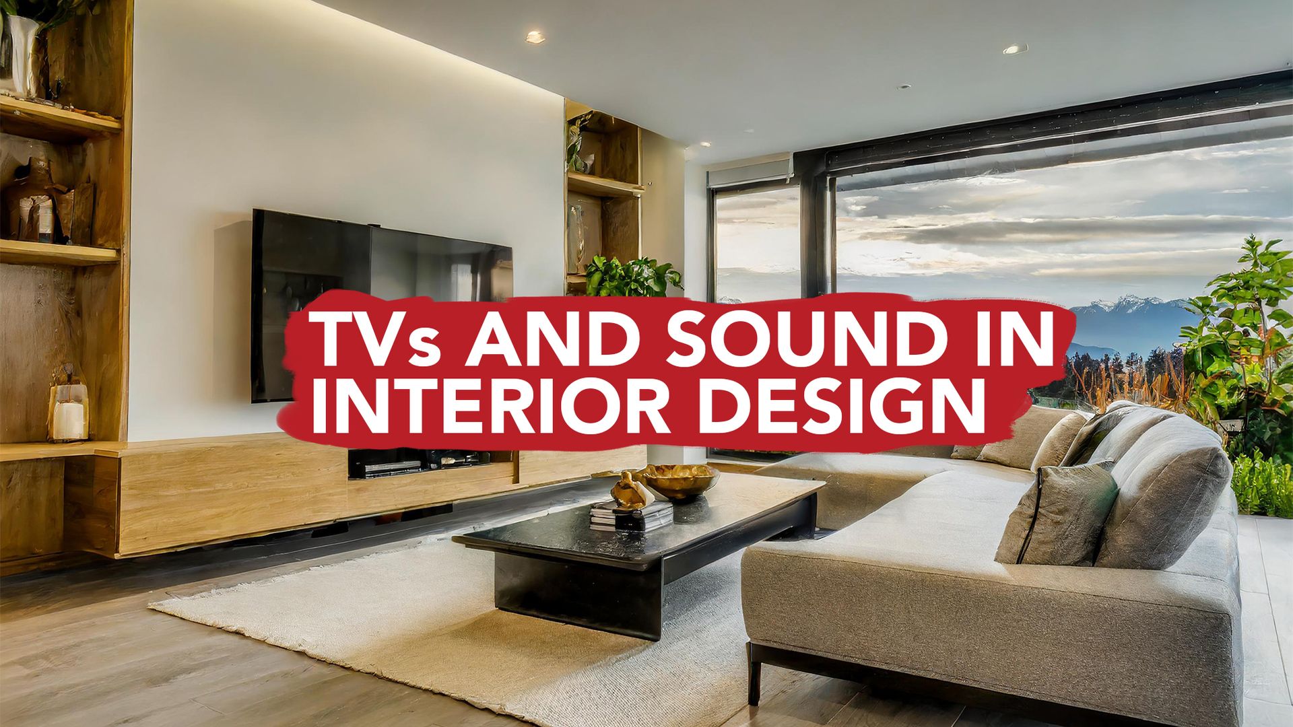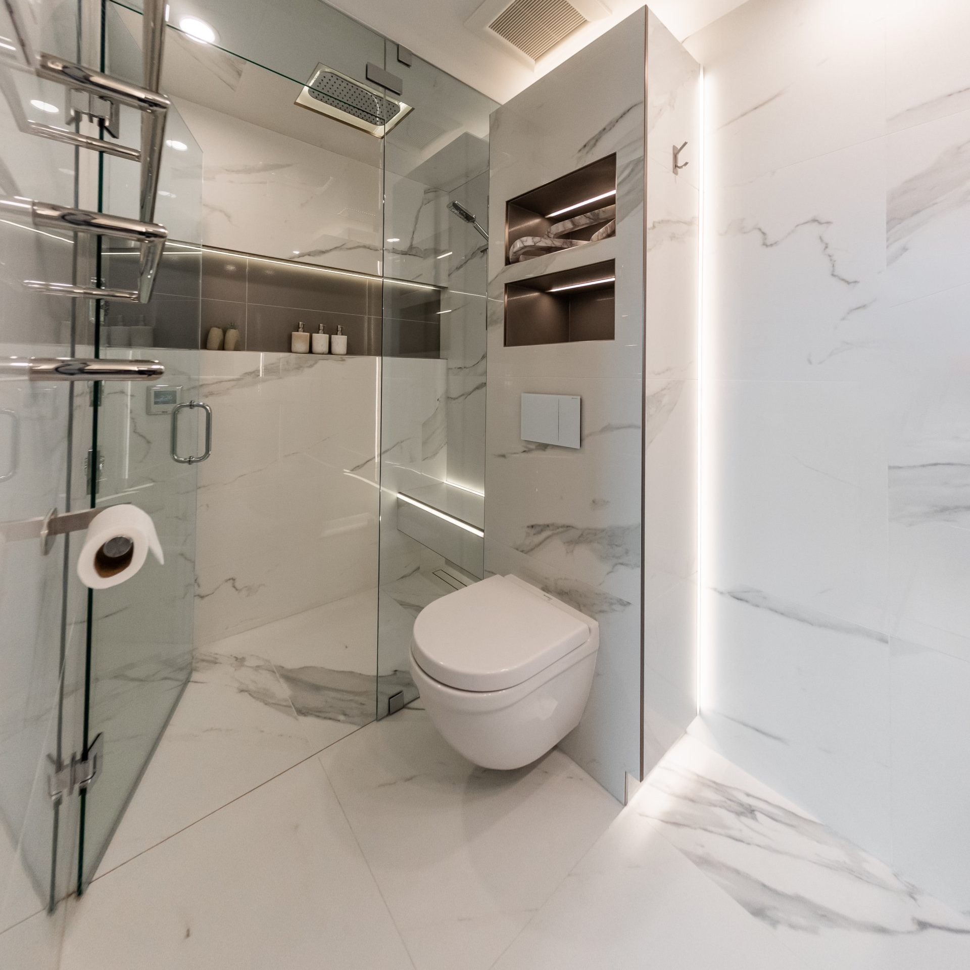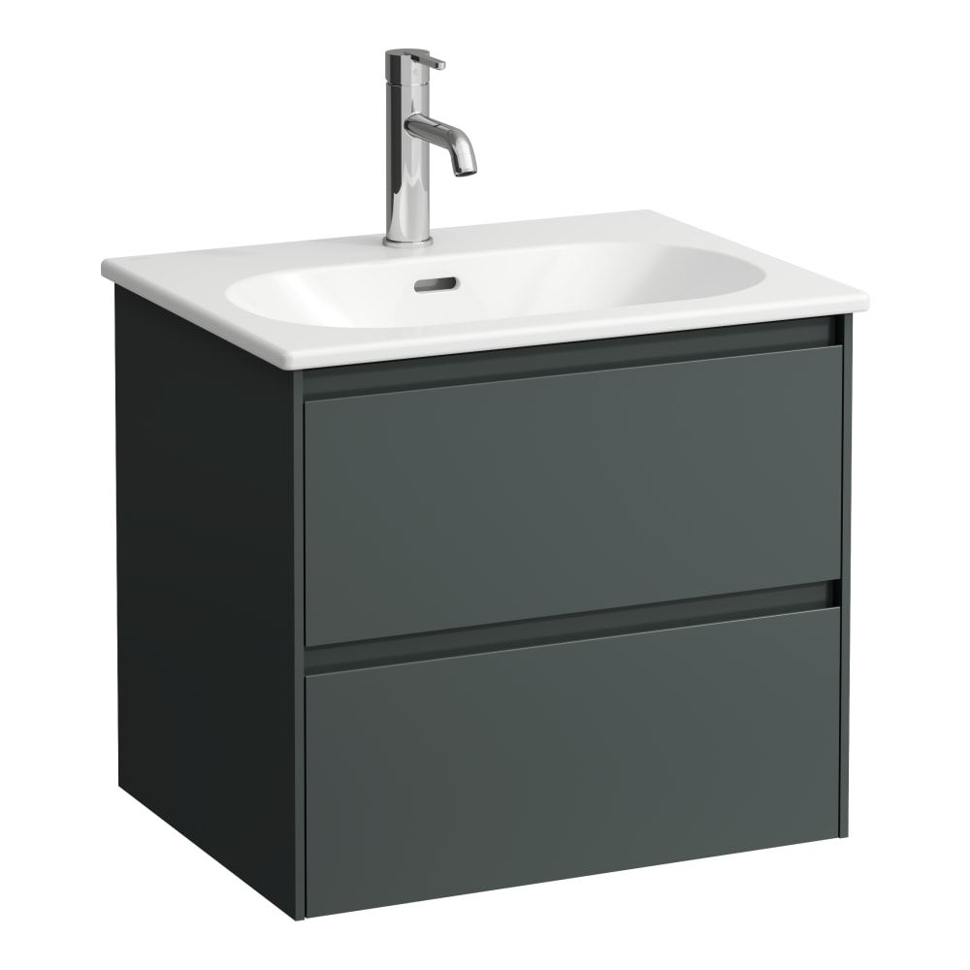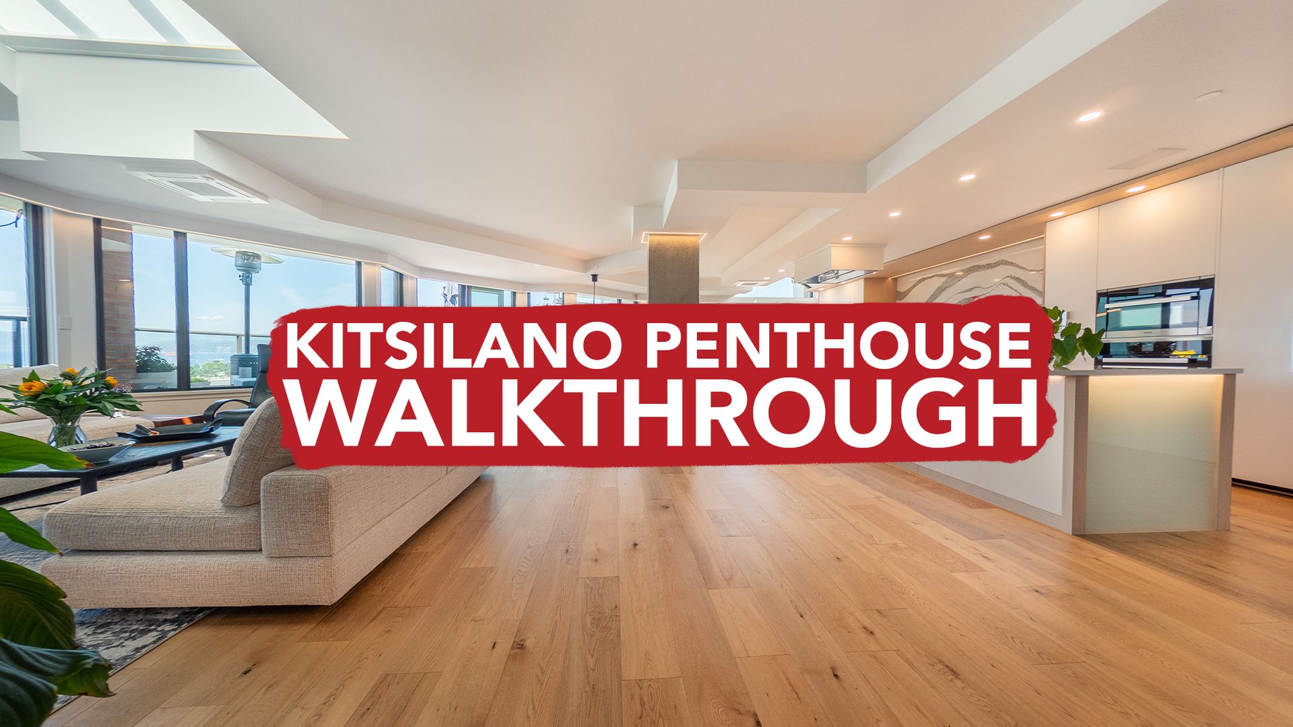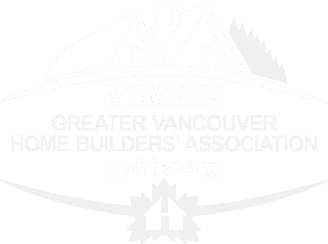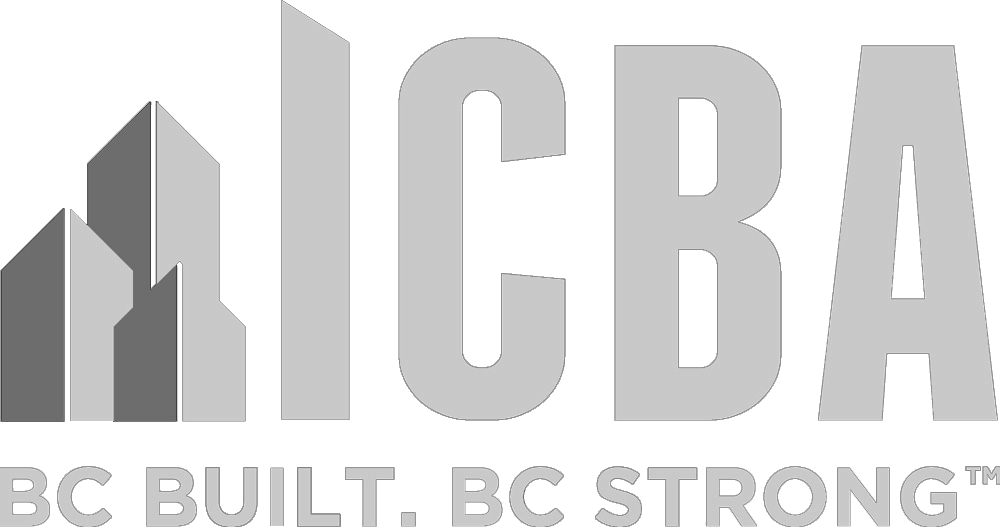CONTACT US
604 558 4443
info@rodrozen.com
DESIGNING FOR SMALL BATHROOMS
Vancouver has no shortage of small bathrooms. Ever-rising condo buildings are resulting in smaller and smaller bathroom spaces. Several design ideas can be incorporated to maximize space when renovating a bathroom. We had a chat with Clay from DME Premium Fixture Solutions to hear what can be used to create creative design solutions in small bathrooms.
MAGIC TRICKS
There are several optical illusions that we can perform when designing a bathroom. It's almost like being a magician! Removing plumbing fixtures from the floor can reduce the amount of floor space occupied by these rather bulking objects. Doing this creates a sense of 'floating' plumbing fixtures, an optical illusion which creates a more significant impression of space.
The first of these bathroom fixtures we can 'float' is the toilet.
Using a in-wall toilet system, the water tank can be installed inside the wall with a full frame that supports the weight of the toilet seat and bowl. Geberit have a range of inwall system that are built into the framing of the bathroom. These in-wall systems can support the weight of a bowl up to 880lbs!
And once the tiling is completed, the bowl and toilet seat are 'hung' onto the in wall frame. This can reduce up to two square feet of space alone.
Wall-hung toilets have the added advantage of accessing the entire floor under the bowl, allowing for easier and more hygienic cleaning. Keep in mind that some in-wall systems must be installed over any existing drain locations. Drain locations are easier to move in a house but are often difficult to move in a multilevel apartment. There are always creative solutions to these challenges.
You can see an example of innovative solutions in our blog post on this dual-bathroom renovation.
FLOATING AWAY
The vanity is the next major plumbing fixture we can design creatively in small bathrooms. Laufen has a series of beautiful wall-hung vanities that come in various sizes depending on how much storage you need. These wall-hung vanities again create a floating sensation to the cabinets and vanity basin.
Like the in-wall toilet systems, these floating vanities take up no floor space, so cleaning is much easier under.
MIRROR MIRROR ON THE WALL
Storage is everything in a modern home. Unless you're a hardcore minimalist, everyone needs space to store bathroom items. An in-wall cabinet helps provide storage space in an area often underutilized, the wall space.
In-wall cabinets can reduce the visual essence of space while providing storage space. Sidler have several series of cabinets including their Sidelite cabinets, can be installed inside the wall space, and it features an uplift mirrored door, this way, it doesn't swing out into the bathroom, which takes up more…space!
Having a mirror in a bathroom might be obvious. But they also perform double duty in that the use of glass, mirrors and reflective surfaces in bathrooms all create depth. Going back to our magician helps create a visual sense of space, vital in small bathrooms.
Sidler cabinets can be mounted flush with the wall if you choose. However, to maximize space in small bathrooms, we recommend having them built into the walls, either 4" or 6".
These cabinets also feature electrical plugs inside the cabinets. This reduces the visual clutter around the vanity areas in bathrooms of plugs, chargers and accessories and keeps them tidy and hidden away in the cabinet.
NIC(H)E SPACE

The wall space features a lot when it comes to interior design for small bathrooms. A creative design solution we can utilize in our small bathrooms is a wall niche in the bathing area. Whether it's a walk-in shower or a free-standing tub. We can design these spaces perfectly on the wall, giving you room to store all your shower or bathing toiletries.
These wall niches are designed to a depth of four inches. They feature a slight slant on the base so that water naturally drains out, but not enough that everything tips over.
In our wall niche spaces, we often utilize LED strip lighting in these areas. This helps with lighting in general but also performs that visual trick we discussed above of creating a sense of depth.
You can see an example of a niche in our West 36th Avenue project here.
STANDING FREE
Installing a free-standing bathtub is another excellent way to reduce the sense of space in a bathroom. Compared to a built in bathtub, these tubs have visual space on either end of the tub, rather than a built in tub where the surround is built into the tiling.
BainUltra make a series of free-standing tubs that use a unique monocoque technology that creates even thinner walled bathtubs. This reduces the external size, but also increases the internal bathing size. You can also get these tubs in a version that allows you to sit more upright, reducing the required space.
And if you want to go all out, you can get these bathtubs with their ThermoMasseur® hydrothermal massage system.
LET THERE BE LIGHT
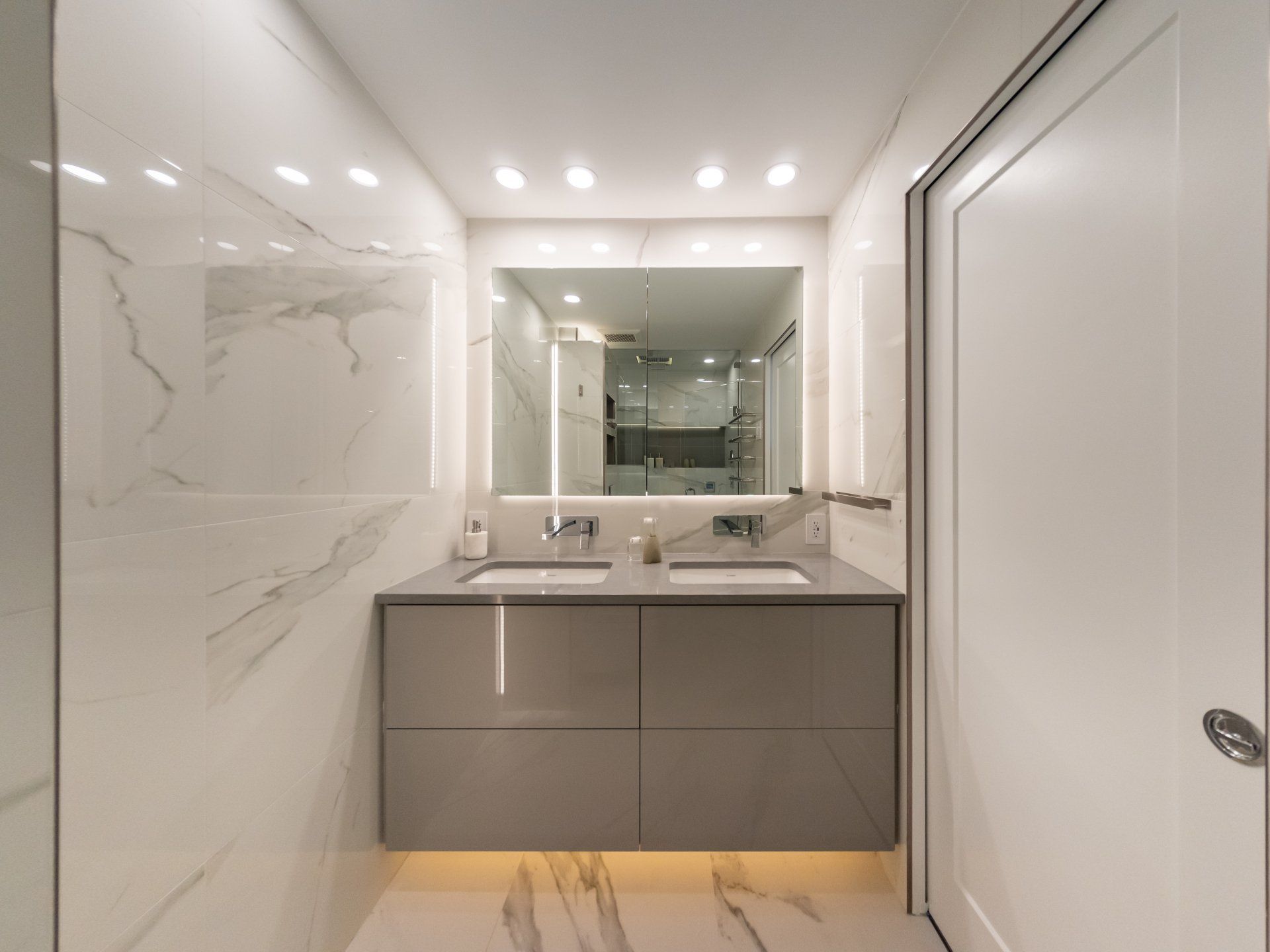
Finally, going light and bright when designing small bathrooms will always help create a sense of space. And this is a specialty of ours! We love featuring lots of bright lighting. We use LED lighting for the vast majority of our bathroom spaces, as they use much less power than traditional forms of lighting. They are also dimmable, so you can do so easily if you want to create a moody bathroom environment.
If you have a small bathroom in Vancouver that needs a redesign and renovation, chat with our design team today and let's create an expansive contemporary bathroom for you.
