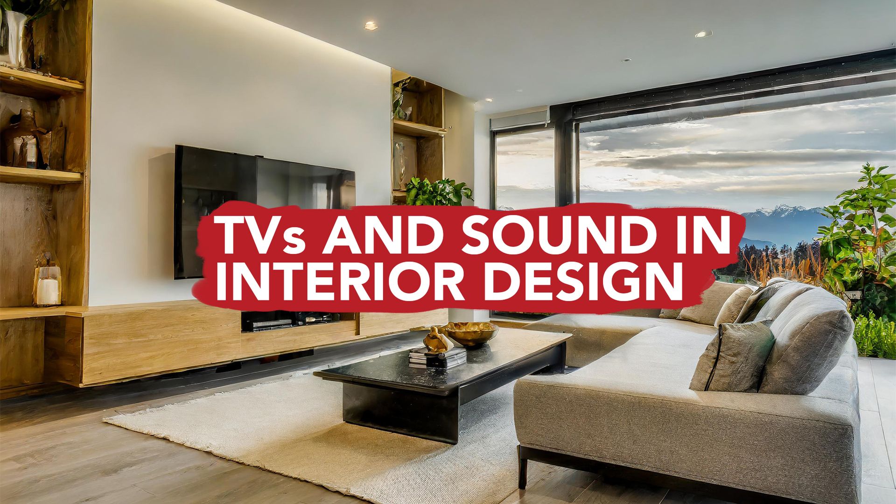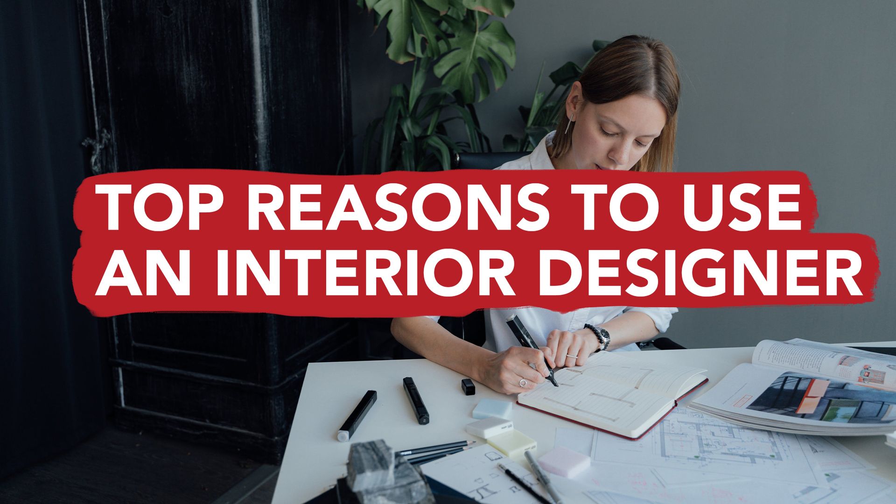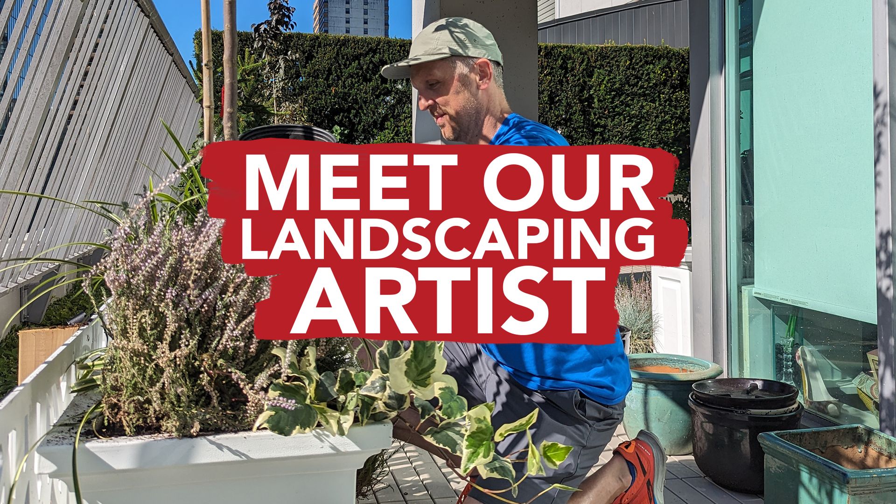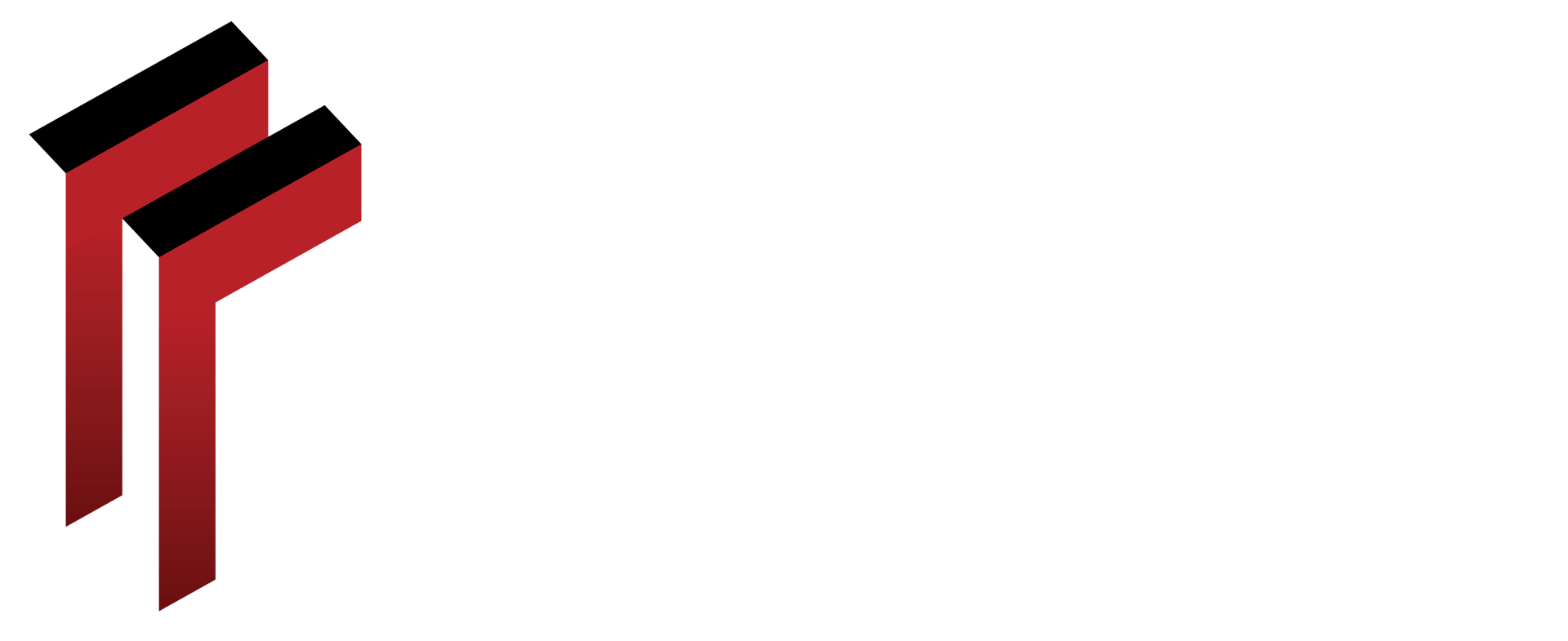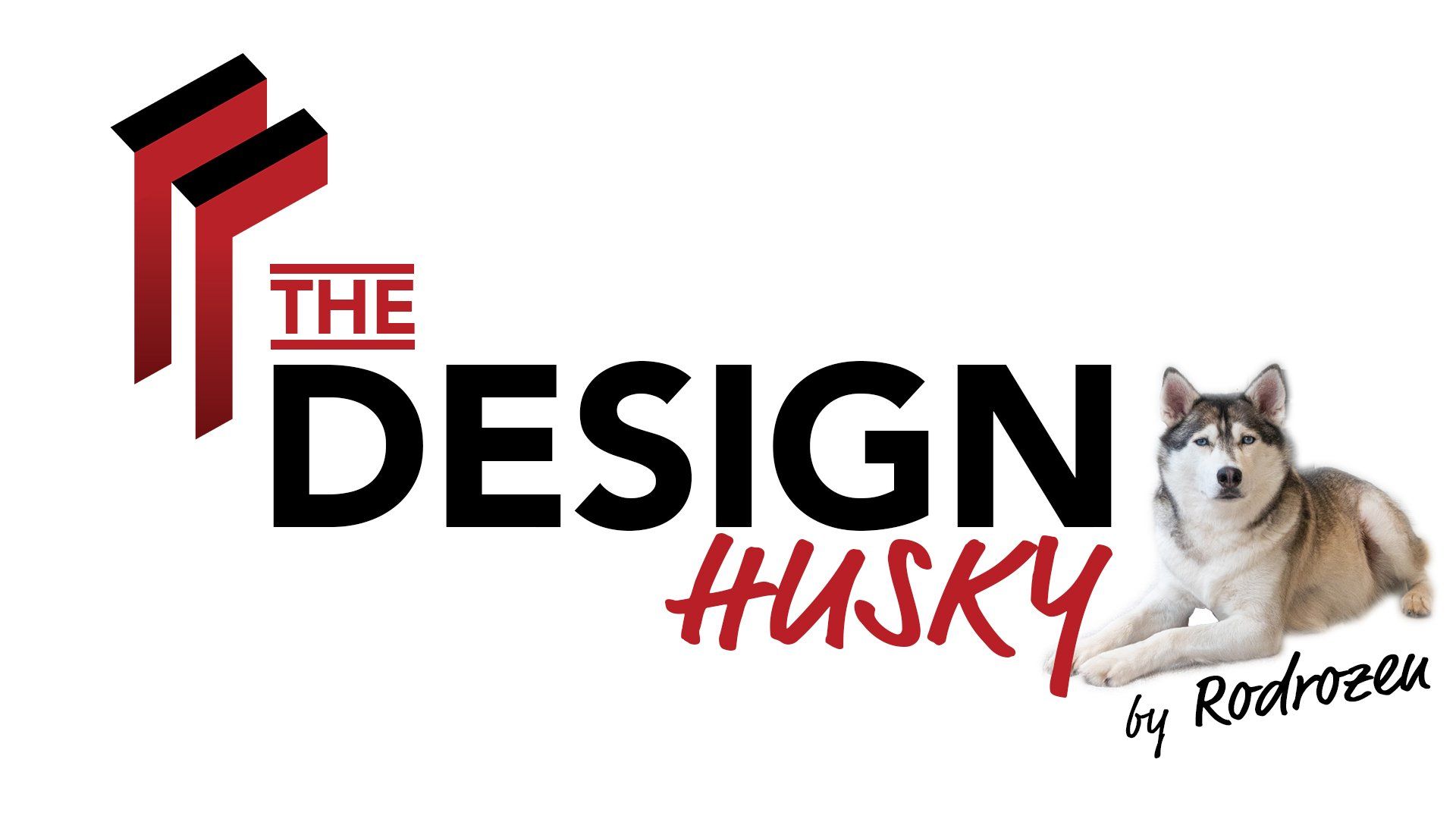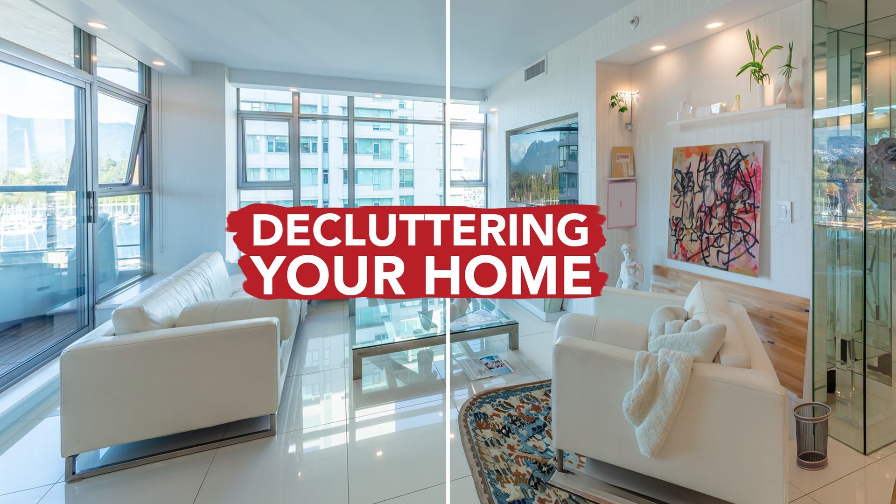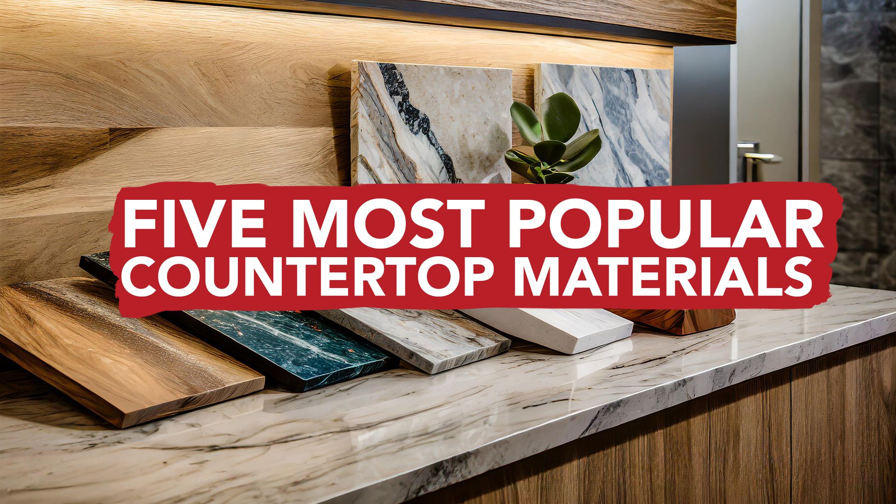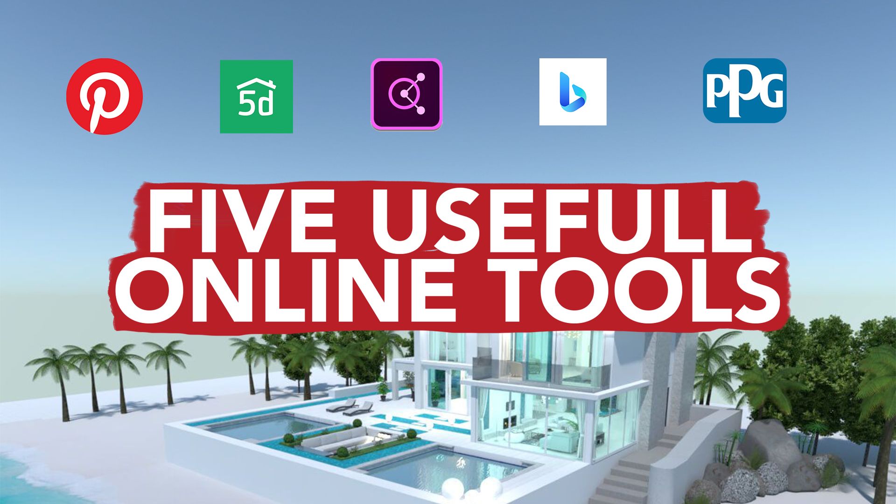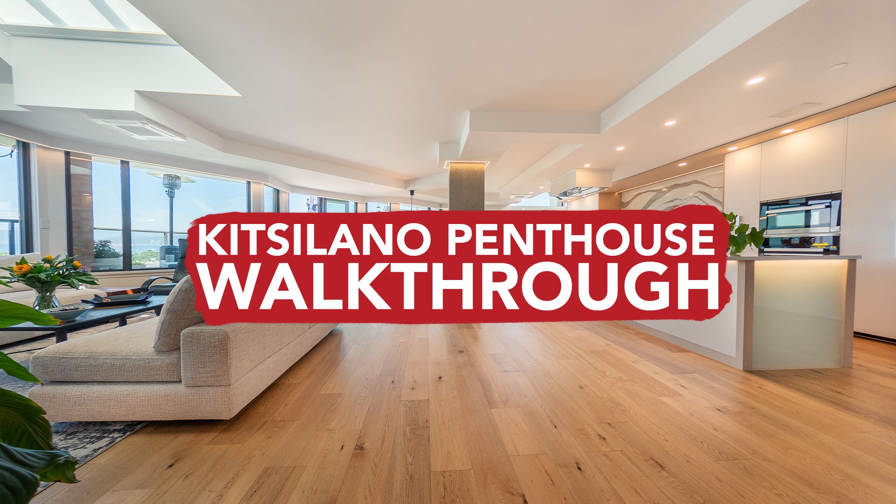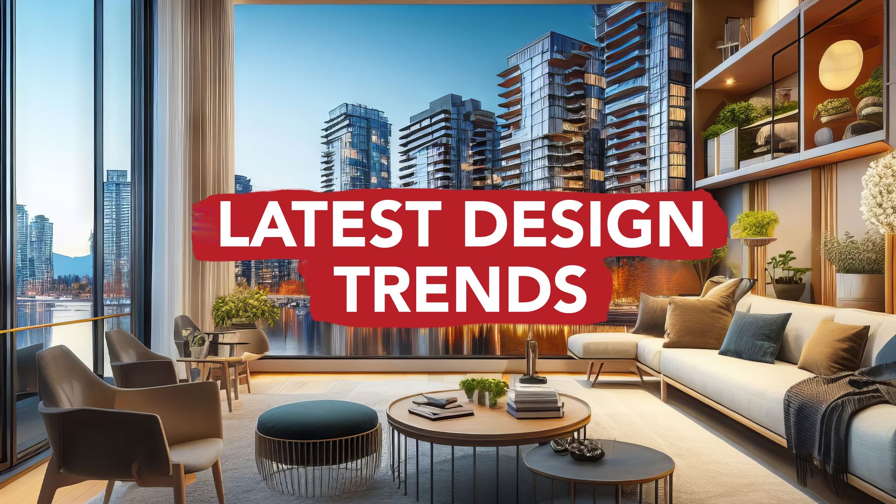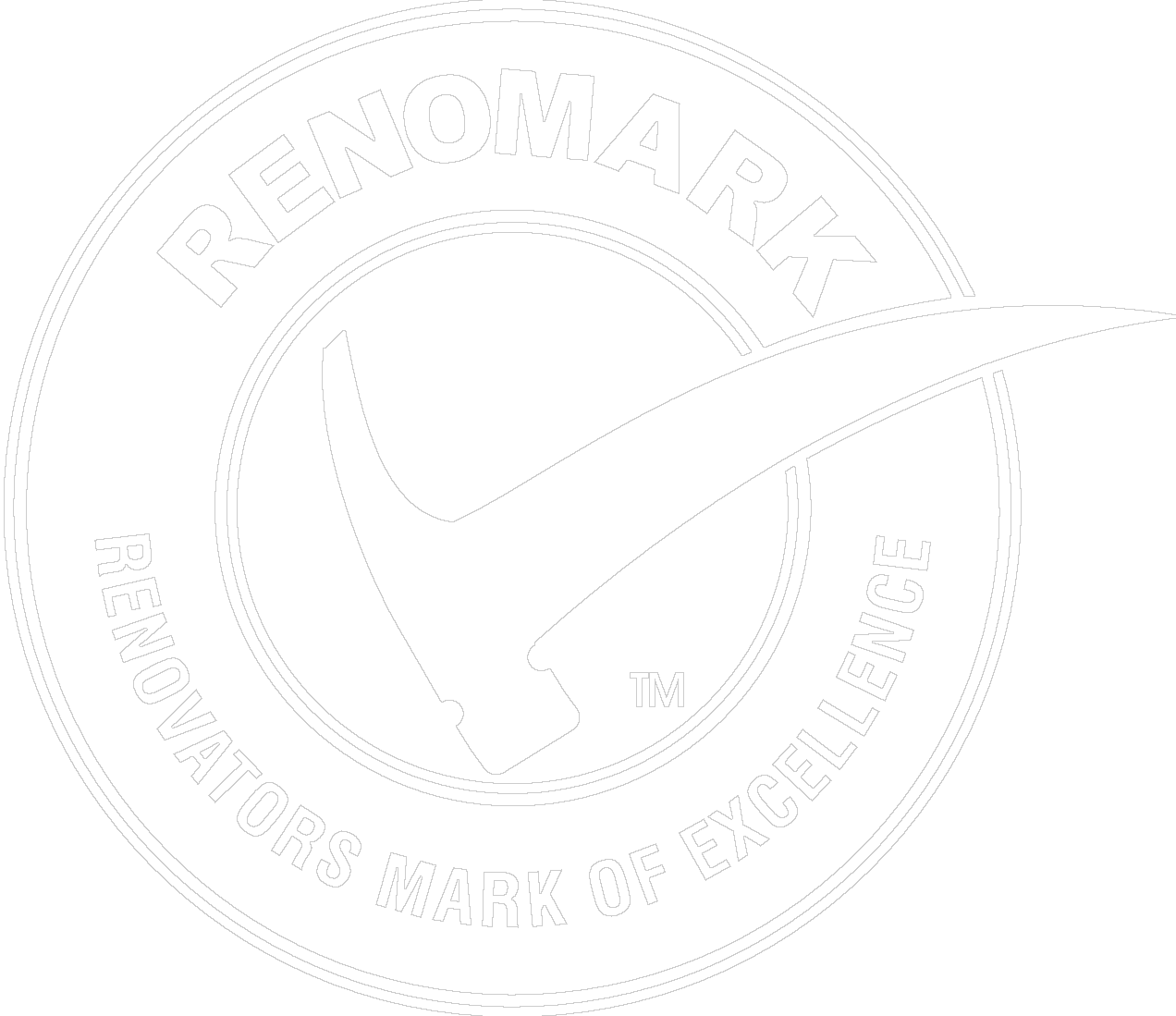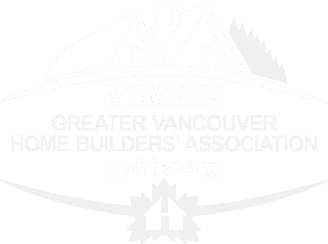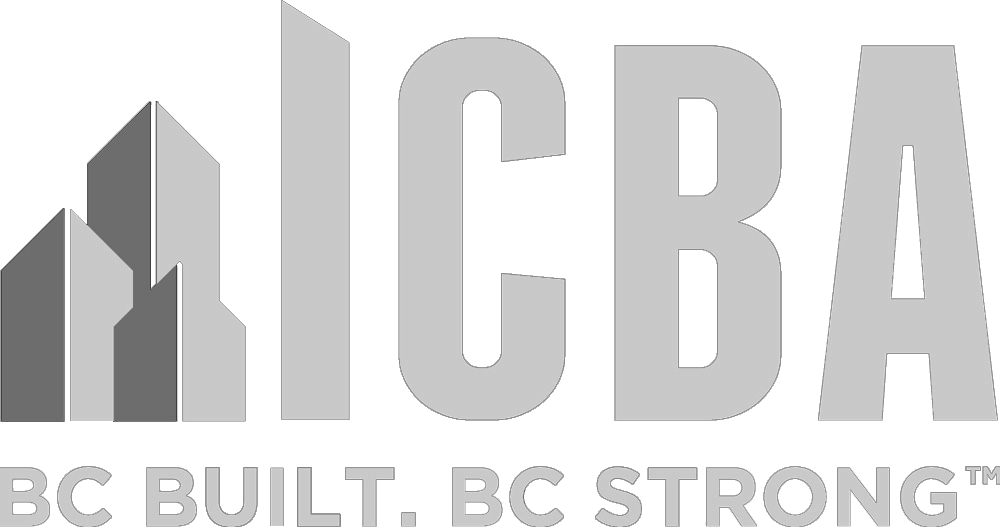638 BEACH CRESCENT
DUAL BATHROOM RENOVATION
We were approached by the homeowners of this Yaletown condo, who had a modern condo, but their bathrooms lacked style and space for their needs. The idea was to renovate and create two distinct bathrooms that served individual purposes within their home.
Space efficiency and creating more area were a high priority in this design and build. Our homeowners wanted their bathrooms to match the contemporary feel of the rest of their beautiful condo. So let's dive into some of the details of their individual bathrooms.
MASTER BATHROOM
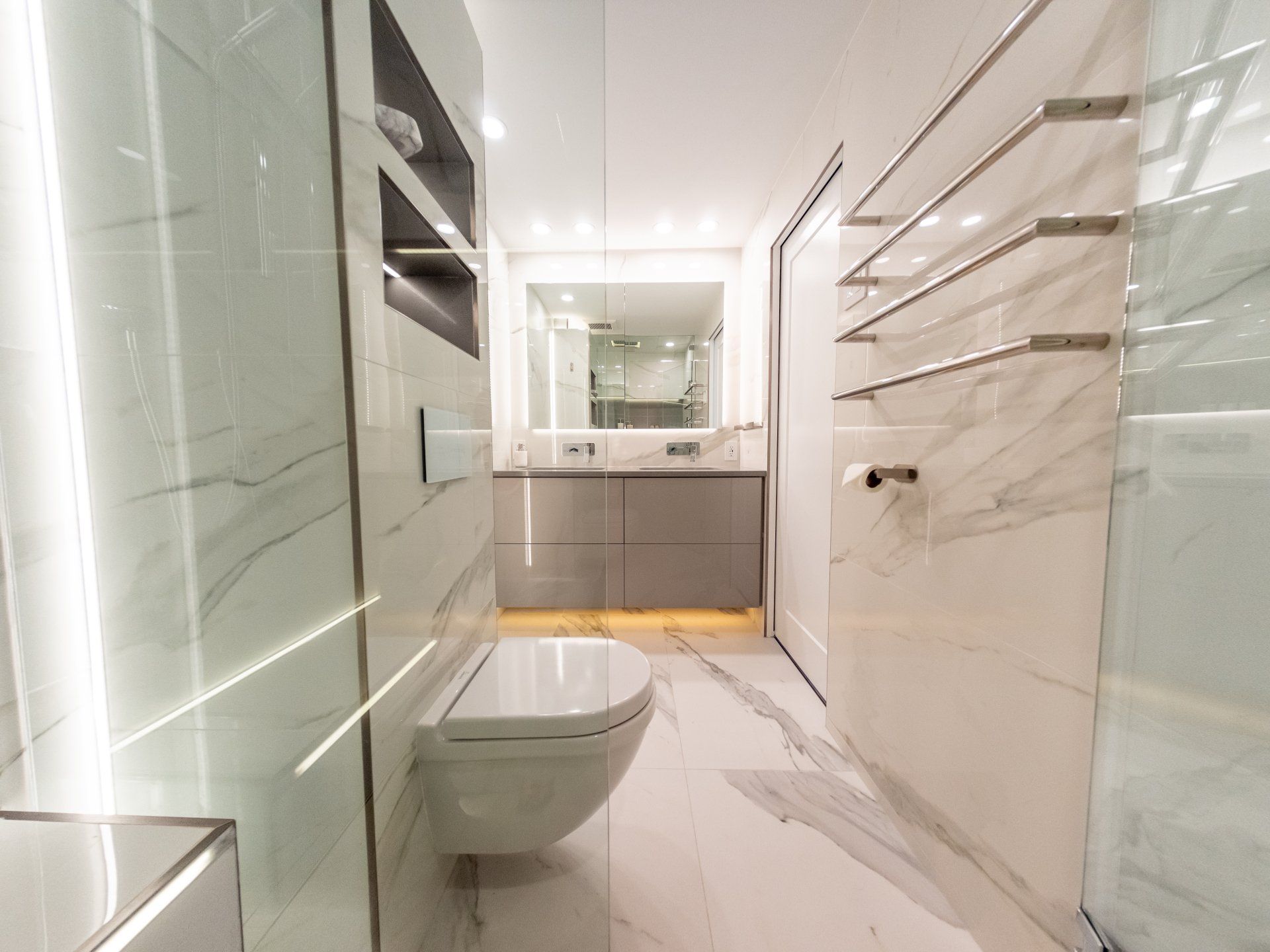
The overall theme of the master bathroom is to craft a spa-like experience. Reminiscent of Turkish Hammams and Japanese Onsens. We feature a full-height walk-in shower with a relaxing bench seat, a large shower head, a handheld shower head, and wall-mounted water heads.
Initially, we wanted to add a steamer, but after a few changes, we elected not to. However, space has been maintained to install a steamer in the future.
The other stand-out feature of this bathroom is the wall-mounted toilet. One of the challenges of installing a wall-mounted toilet is that the existing drainage location cannot be relocated, a common issue in condos. We build a box out from the wall with storage space above the toilet. We created strip LED lighting around the perimeter of the toilet to create a floating, detached look.
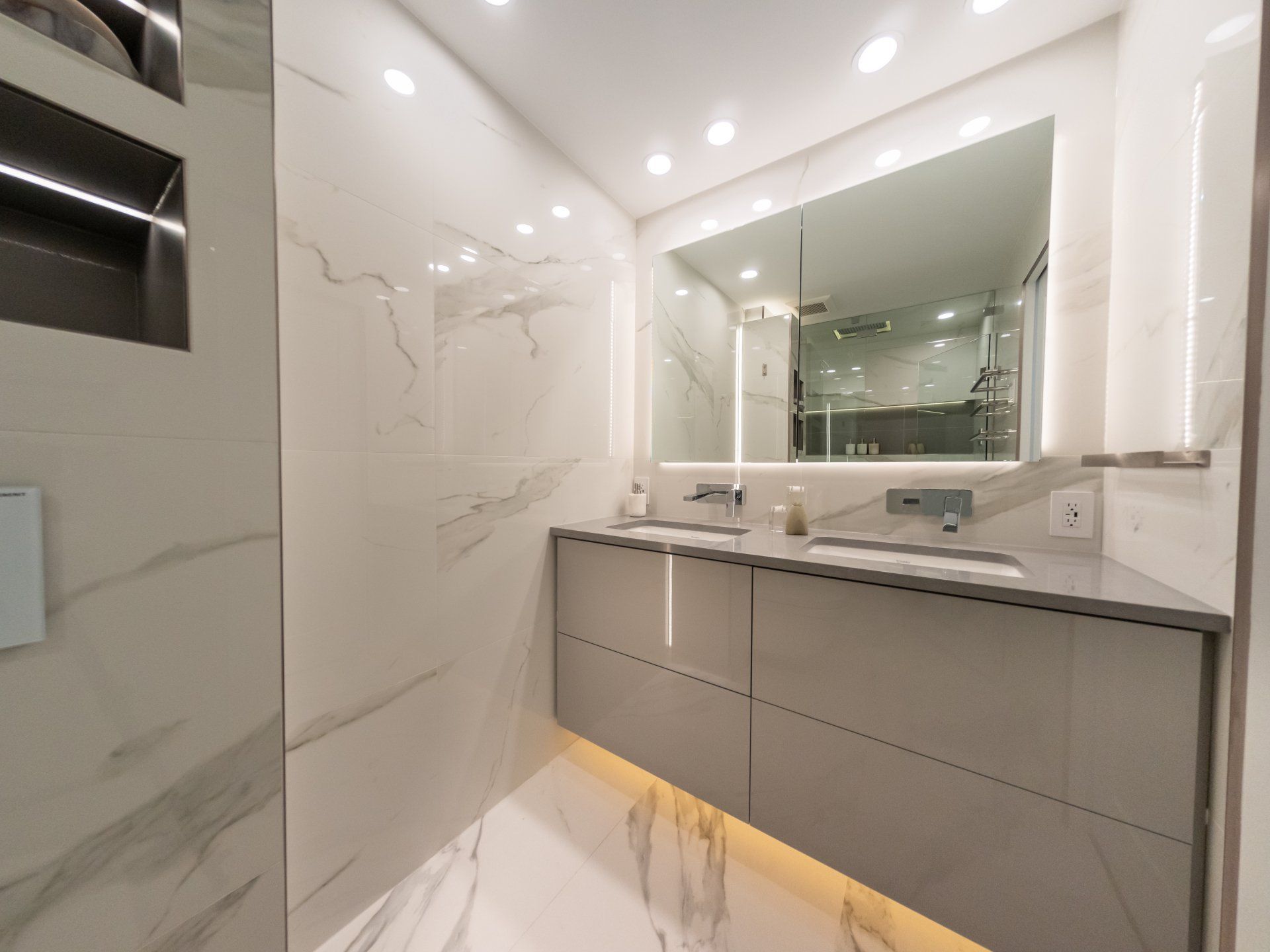
To create more space, we pushed the bathroom into the storage space in the entranceway. We ensured the right amount of space was altered to expand the bathroom while ensuring that the entranceway maintained space for storage and a bench seating area.
Again one of our signature design features is the extensive LED lighting. We designed four separate systems that are all dimmable to create different feelings and moods based on our homeowner's needs. When fully illuminated, the bathroom is white and bright. When dimmed, the bathroom is seductive and sensual.
LED LIGHTING
Our LED lighting designs are one of our signature features. We design lighting to achieve the utilitarian purpose of lighting a space and designing an aesthetically appealing space. These bathrooms are typical for a Rodrozen Design And Build in that we create different zones with dimmable lighting. The lights in this bathroom feature independent dimmable controls.
That way, the homeowners can craft their own mood for the bathroom space, set the dim setting, and then turn on and off the lights as required.
The master bathroom features six separate lighting controls. An example of three of the different lighting moods that can be created is exemplified in these photos below.
GUEST BATHROOM
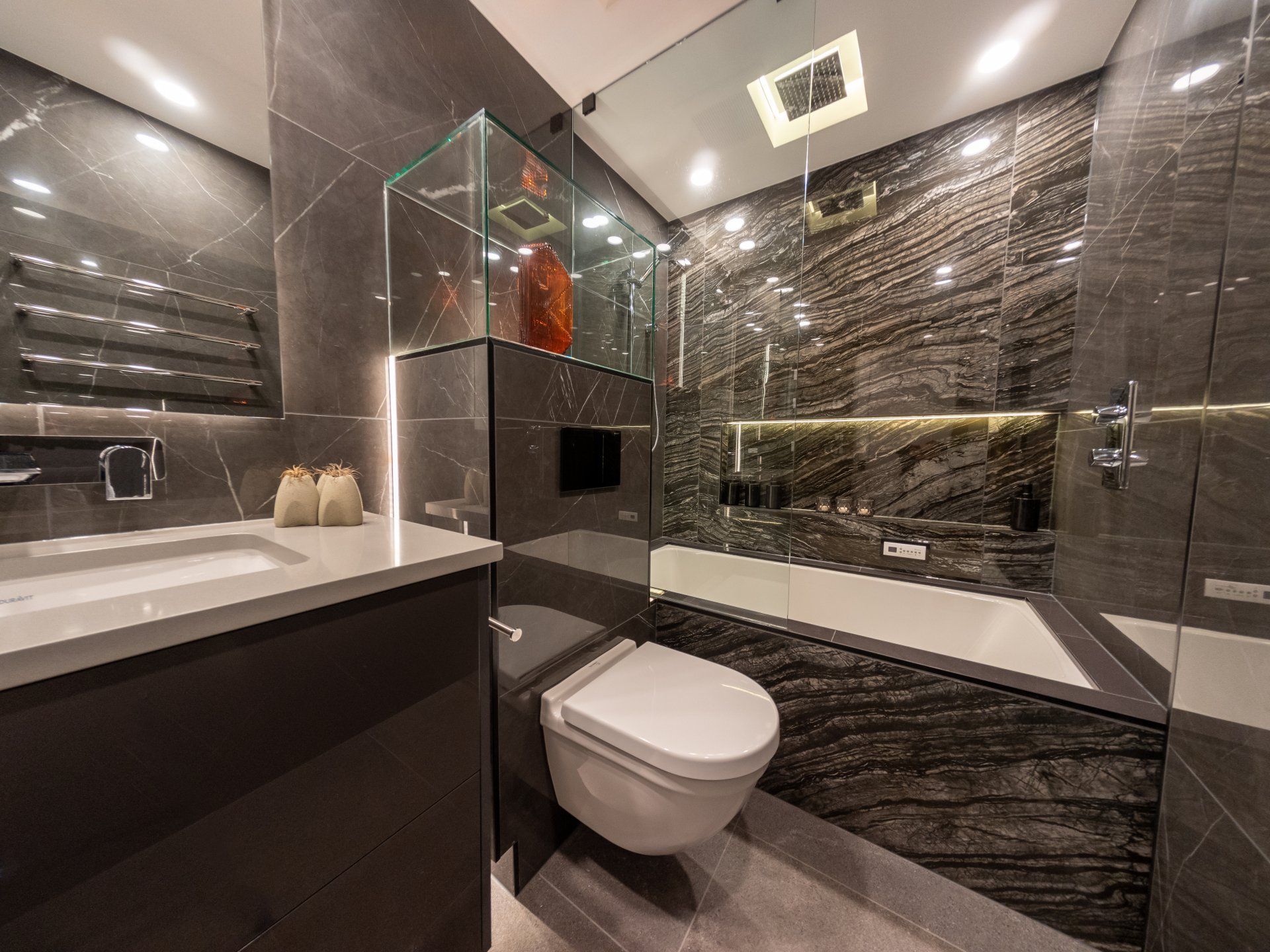
Our homeowners wanted to create a surprising yet relaxing space that felt luxurious with a deep, dark and moody design palette. This bathroom also had to double as a powder room for the home.
We designed the layout around a full-length 62-inch spa tub with air jets and a heater for maintaining water temperature. This bathtub is big enough for two people! Our design challenge was to fit a 62-inch bathtub into a 59-inch space. We achieved this by taking a few inches on either side into the walls.
We used floating vanities to help reduce the floor print size of this tiny space. We also incorporated a wall-hung toilet into the existing floor-mount toilet drain locations, extending the toilet into the bathroom by ten inches.
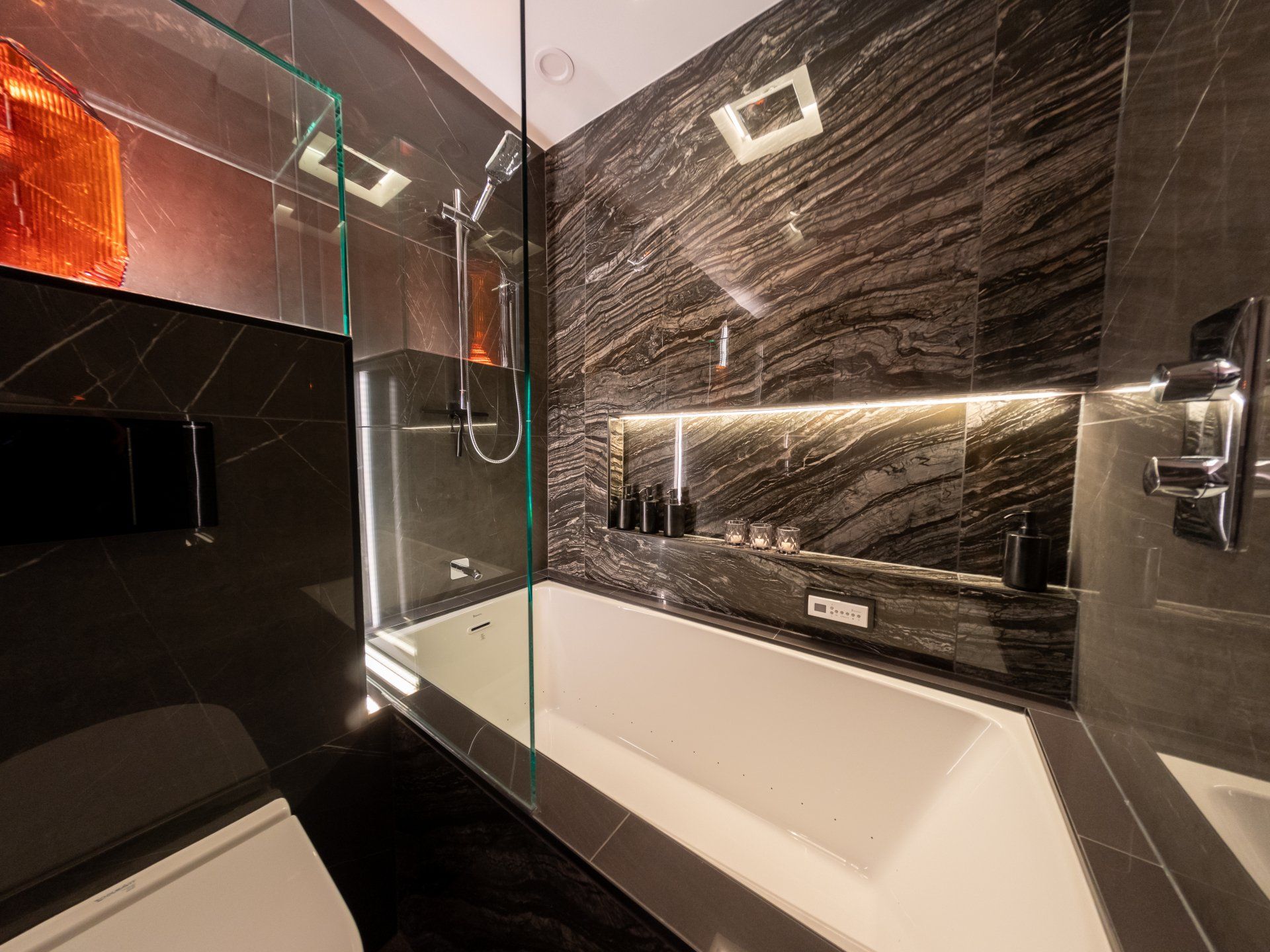
To create this bathroom's dark look, we used an Xlight premium aged dark and Liem Dark times that feature plenty of gloss and polish to set the scene. This was further supplemented with a Cambria Dunmore countertop for the vanity.
The centrepiece of this bathroom is the mini art gallery above the wall-hung toilet. This custom glass-blown sculpture was built into the top of the wall-hung toilet in a glass showcase box with LED lighting to bring bold red and oranges into the space.
Like the master bathroom, we used an extensive array of LED strip lighting to create a sense of floating for the wall-hung toilet. The entire LED lighting is independently controlled with dimmable switches.
Finally, a four-inch niche above the bathtub helps provide storage for bathroom products and candle lighting to help boost this moody guest bathroom into what it is.
If you are looking for a small bathroom renovation for your condo or home, chat with us, and we can see what modern bathroom we can design and build for you.
To view the full project photos and video, have a look on our projects page here.
Contact us today for an obligation-free consultation
if you need more space in your small Vancouver condo bathroom.
