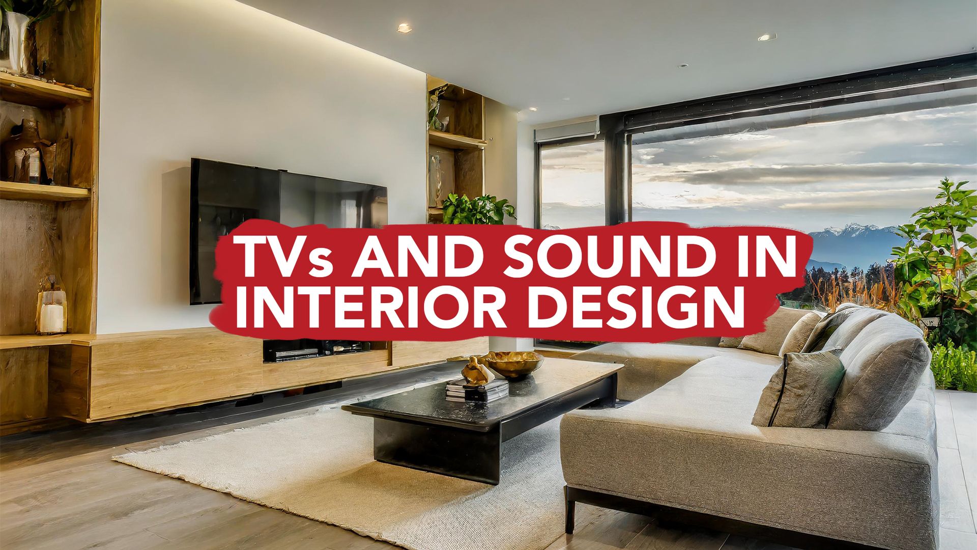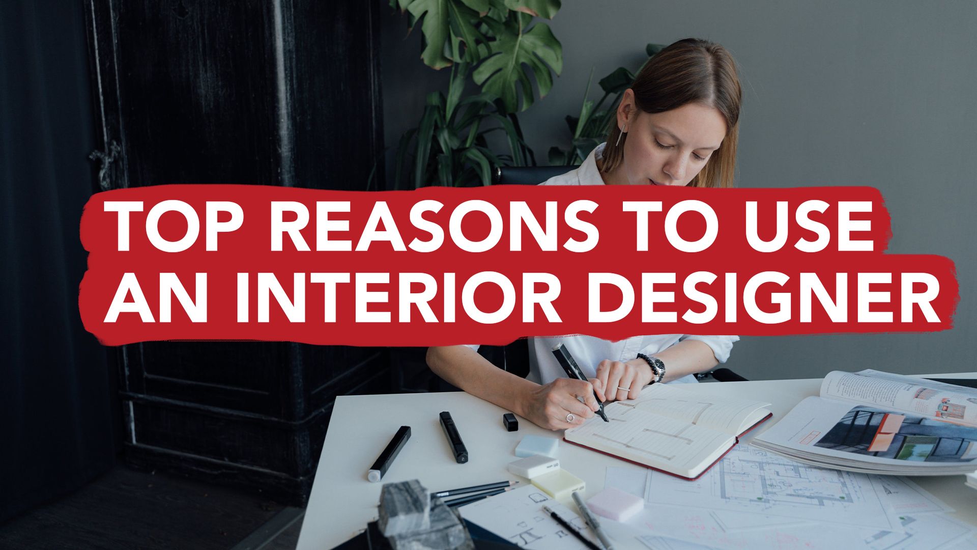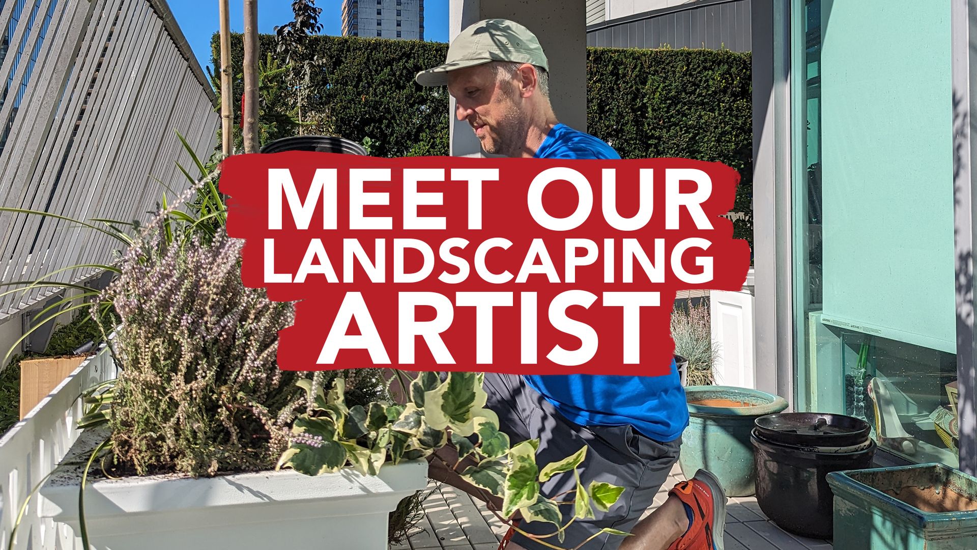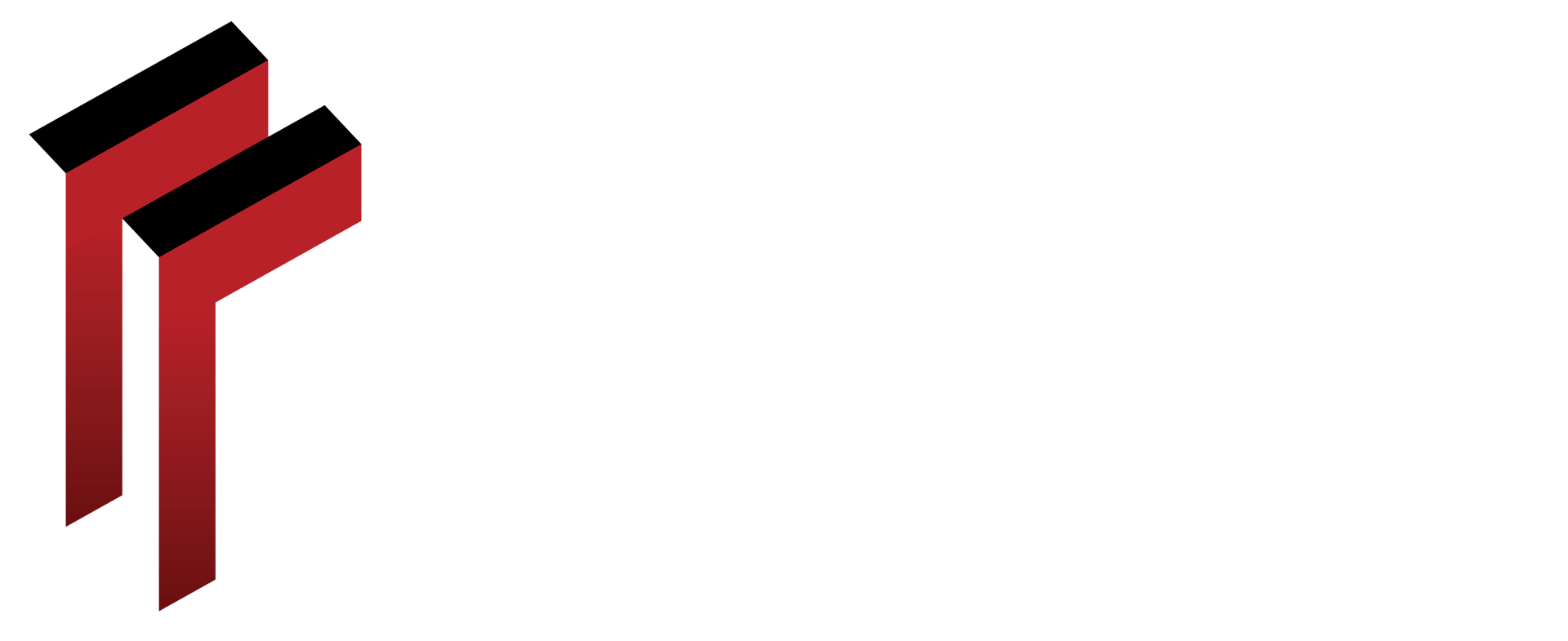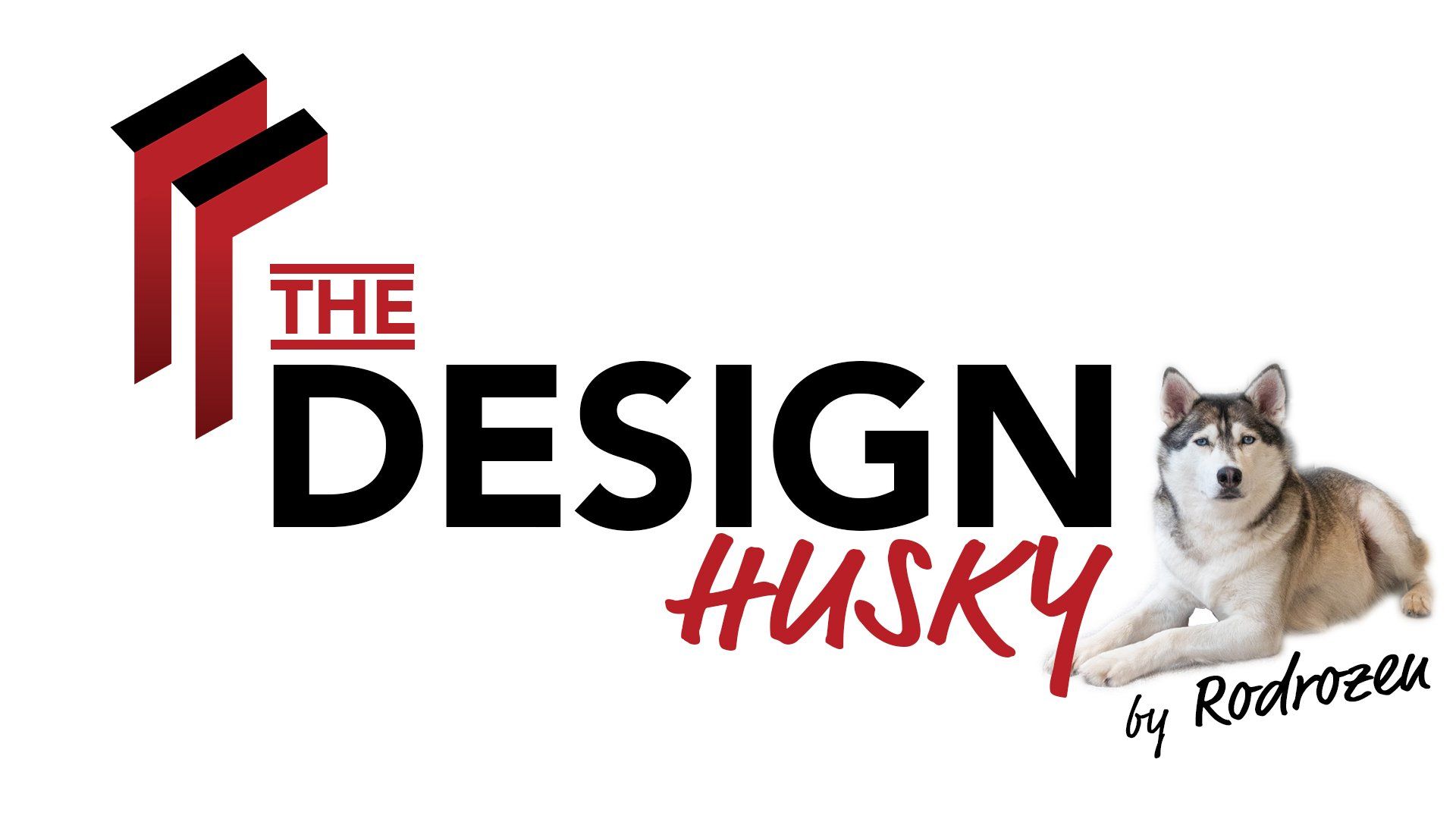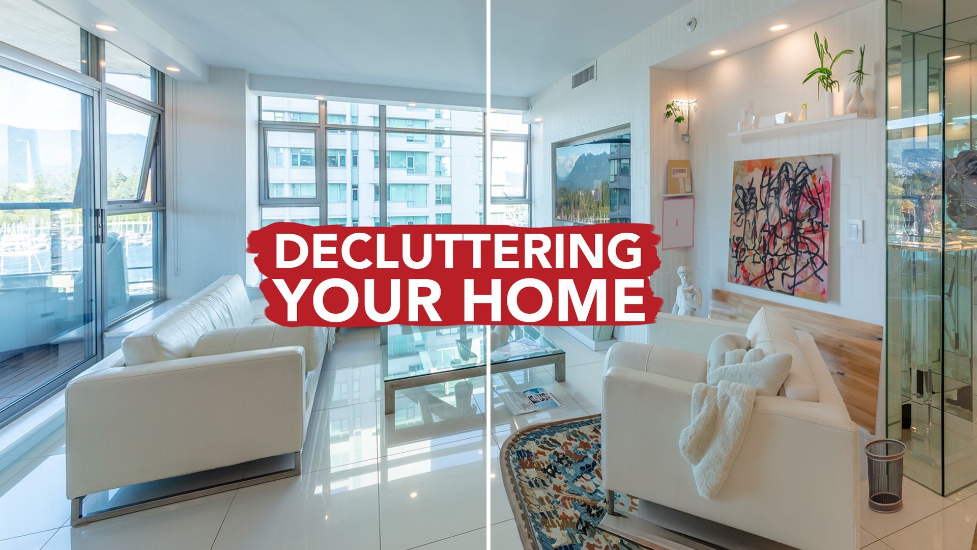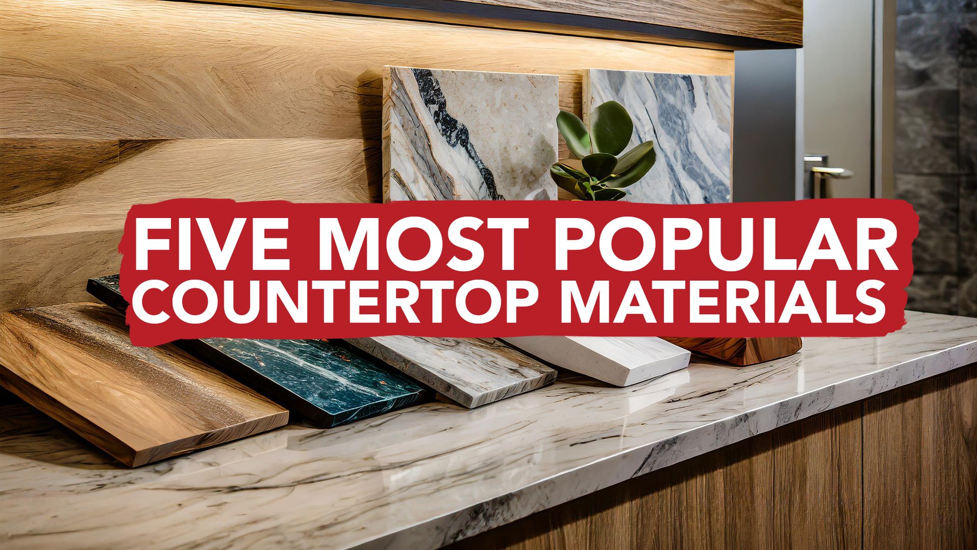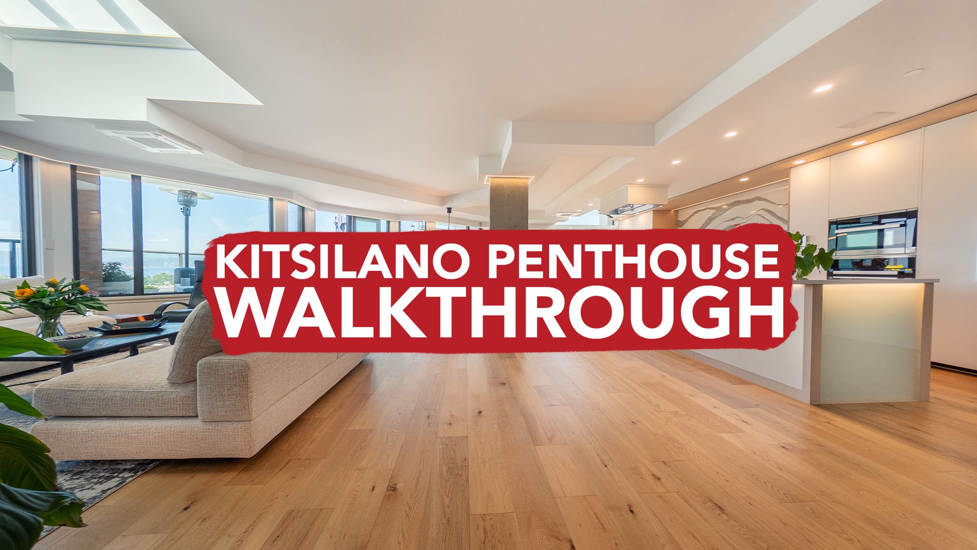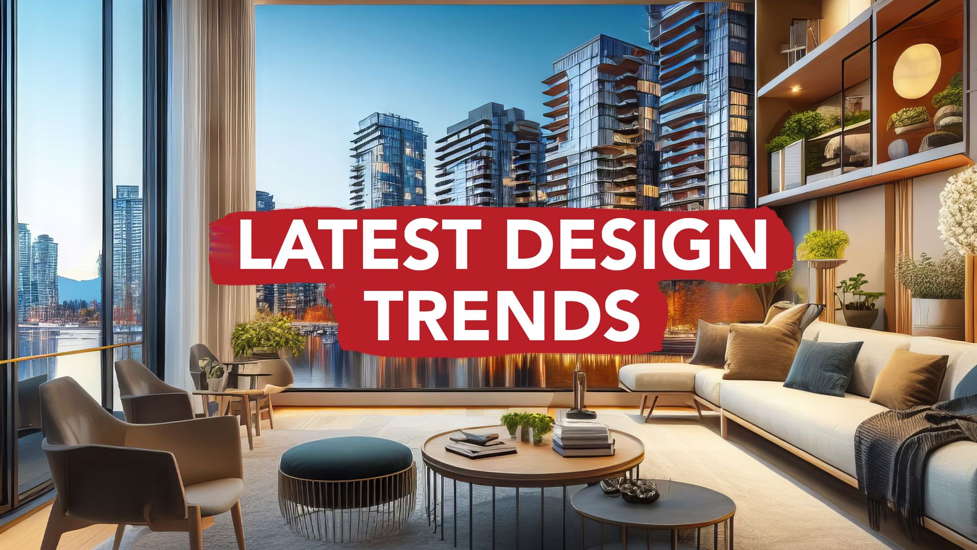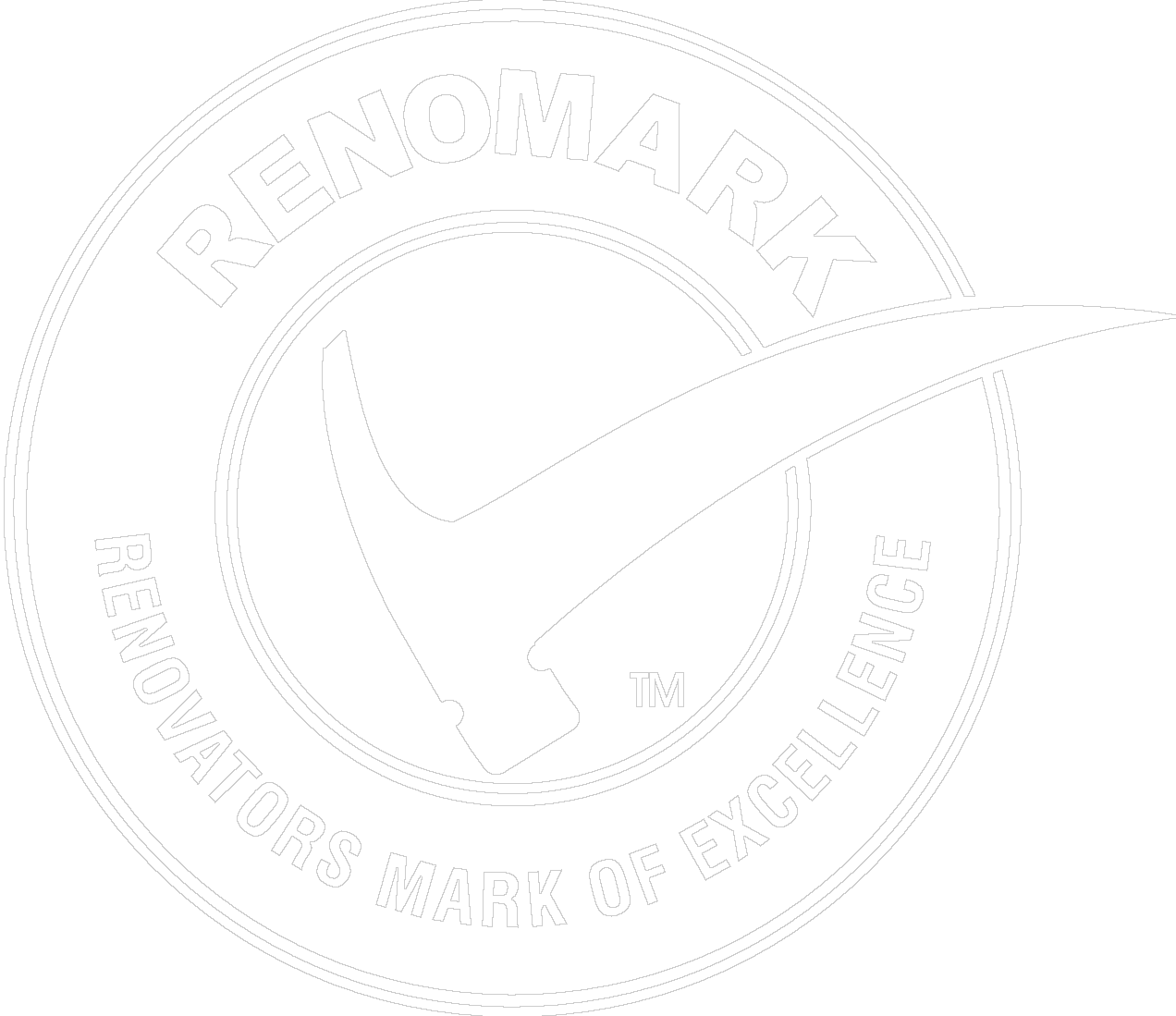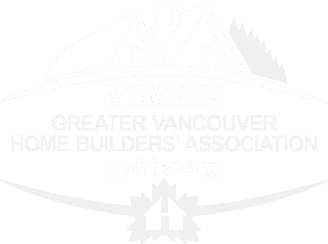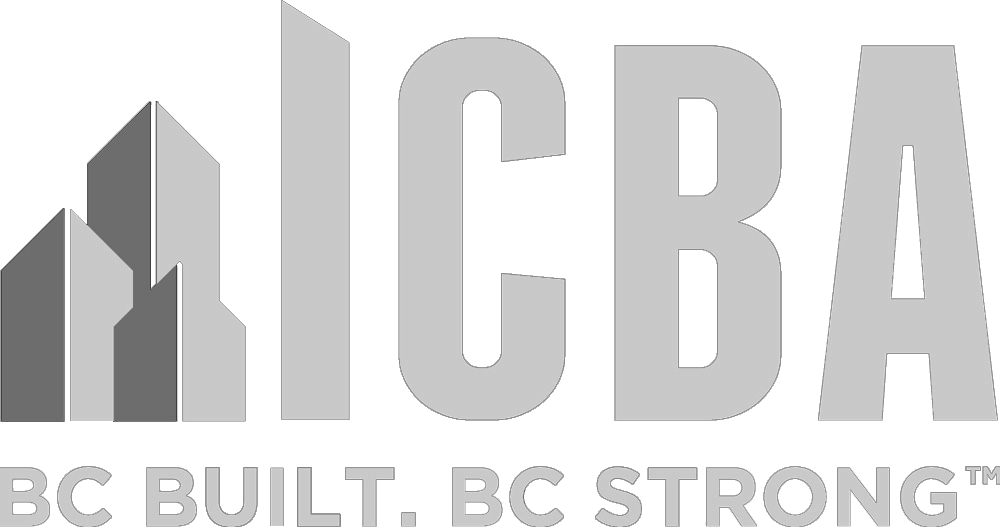THE DESIGN PROCESS
Crafting beautiful homes and commercial projects is why we are Interior Designers. We get a kick out of working with new and existing spaces to develop inspirational designs that suit your needs. There is a process to designing a renovation or new home build. Like any project, it's all about effective planning. The designing phase of any design and build is the part that allows us to be creative while ensuring we have planned correctly for building success.
This blog will help explain how we work with you to create a design that will blow your socks off!
STEP ONE - CONSULTATION
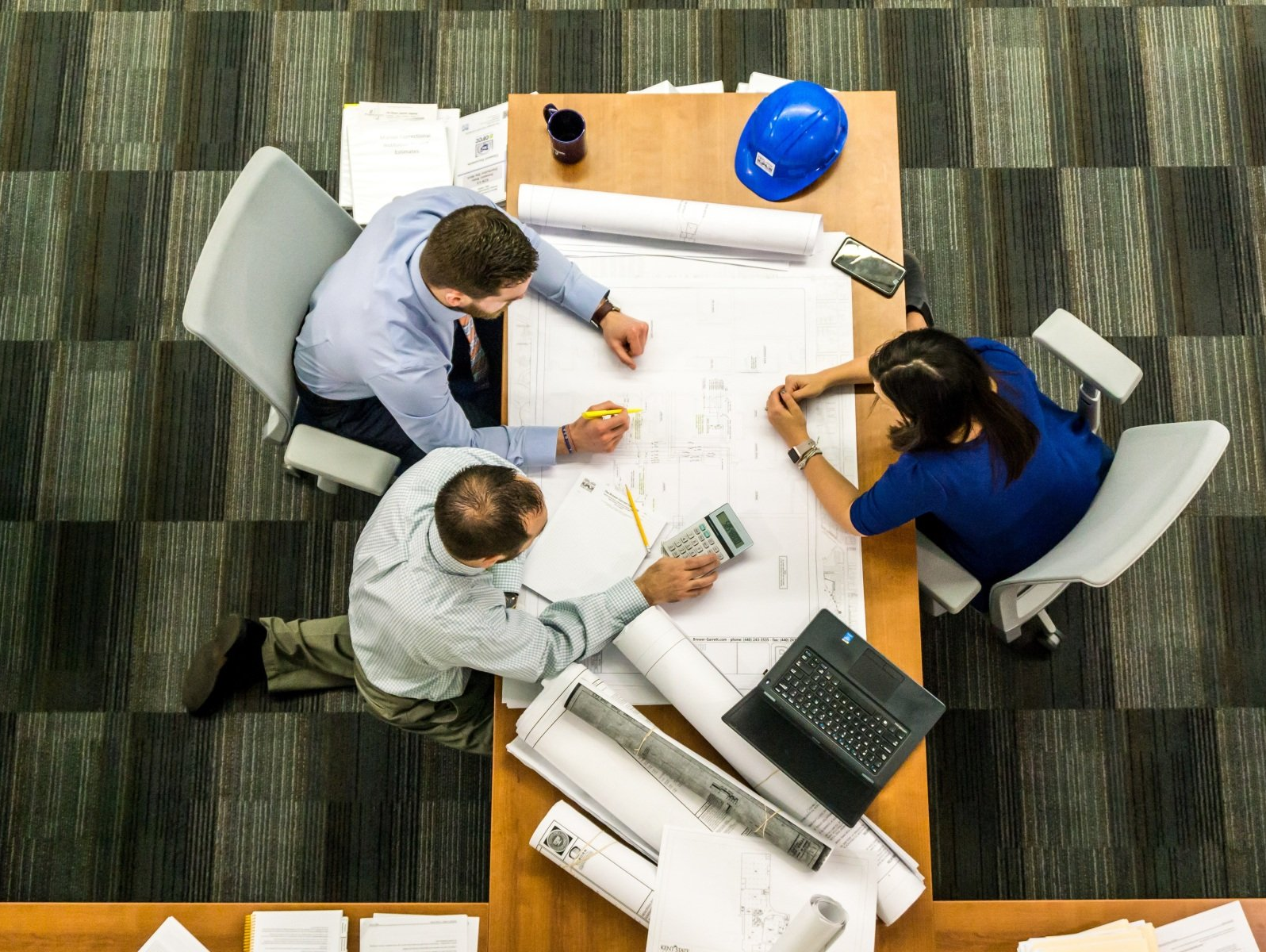
Our first objective is to sit down and listen to you. You most likely have a bunch of ideas already, wants and needs, and this is where we want to hear what those are. We recommend jotting down ideas when they come to you so you can put them all on the table when you meet with us.
Sometimes it might feel like you have so many ideas and no concept of the finished project, and that's o.k. Our designers work by listening to you and formulating a project vision.
It's also essential to get to know who you are; it helps to know where you are in life and what life events may shape your needs now and in the future, for example, planning on having a family? Then we can look at making rooms easily convertible to a children's bedroom. Are you looking at downsizing? We can create intelligent storage solutions to fit all your household belongings.
It's also good to know what type of person you are. For example, do you enjoy socializing, we can build a wine or cocktail bar. Are you more of a study work? We can craft a small study nook or a library if you want a quiet space.
STEP TWO - DRAFTING & LAYOUT

Once we have the information about your project and what we need to know about you, we can start creating proposed layouts.
As designers, we do what's called Space Planning, working with the existing or proposed space and balancing the proportions of what is important to you.
Typically we break down the spaces into four main types, socializing (lounge & kitchen), private (bedroom & bathrooms), working (office space) and storage (closets, shelves, general storage).
If you work from home, then we need to prioritize office space. If you love entertaining, we prioritize the lounge, kitchen and outdoor areas if available. If you like your private time, then quiet spaces for reading and relaxing are emphasized. We find a balance between these spaces while also increasing the proportion of space required for your needs.
We have a fair amount of experience creating modern contemporary designs, so we incorporate that experience into the proposed layouts. In addition, we have had plenty of clients talk to us about what works well and has not worked for them in their various homes.
We take measurements of your existing spaces, put them into our Computer-Aided Design (CAD) program and build a three-dimensional model of your area. We will then meet again and discuss the layout with you. Once you are happy with the proposed designs, we submit the drawings to your Strata for approval if required and to your City Hall for building permit processing.
STEP THREE - DESIGN DEVELOPMENT
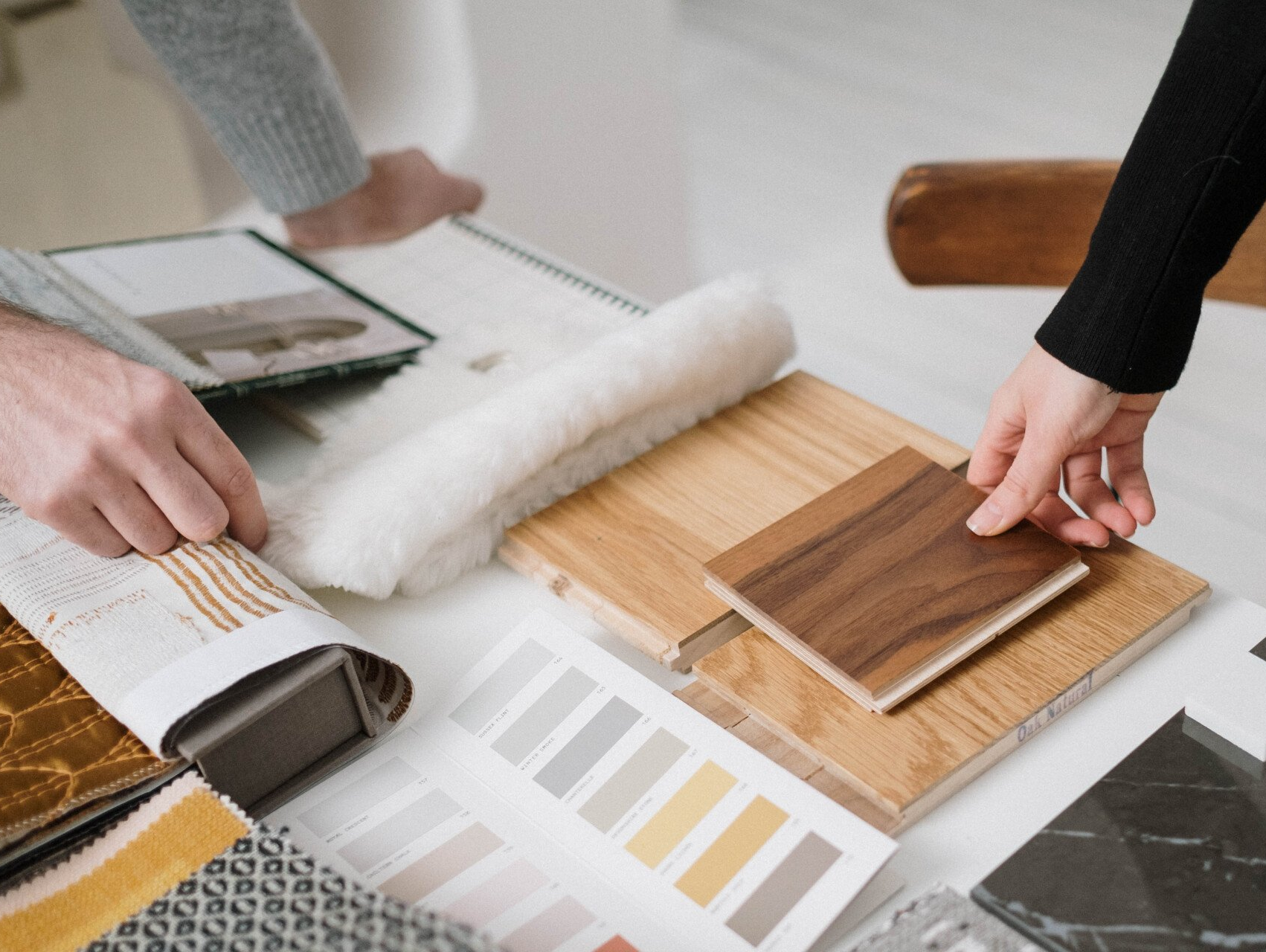
The design development section of the process is the nitty gritty part, where we focus on the details. First, we develop a design palette based on what you love in all things colours, textures and patterns. And that includes everything from neutral design pallets to bold and vibrant ones.
We combine a range of selections from your fixtures, wall switches, lighting fixtures, doors, tiles, flooring, countertops, curtains, blinds, kitchen appliances and everything else based on your budget. You get to decide what ones you love, and we work with you to ensure your selections match the overall design theme.
Our design team is beavering away designing millwork packages, fireplace mantels, lighting designs, furniture layouts and sourcing some of the more unique aspects of your design.
STEP FOUR - VISULISATION

The final step in the process is combining all the details from step three and the layout from step one and producing stunning three-dimensional graphic renders of your build.
Our designers spend a lot of energy and time producing these stunning beautiful renders that utilize the latest graphics technology to give you an accurate visual representation of your design. The renders include details such as how natural and artificial light will appear in your completed project, the location of any artwork, the lighting designs and everything else visible in your design.
We sit with you and show you your design as a walkthrough. Our designers discuss details so that you understand what is going where and why. If you have any questions, we encourage you to ask. We can always make changes to the design even if initially you didn't think of a particular idea.
Once you love the final design, we assemble your budget after receiving quotes from our various supplier's trades and present this to you for approval.
Once approval has come back from city hall and or your strata, we can start the construction of your design.
CONCLUSION
When you are ready to get started with the design process,
click on this link to book an obligation free with one of our designers today, who can come to your place and discuss what ideas you have in mind.
